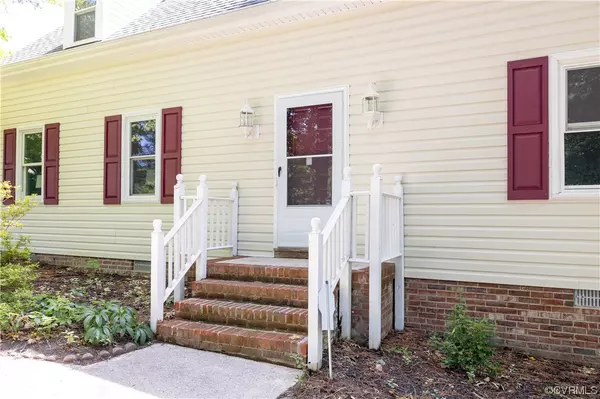For more information regarding the value of a property, please contact us for a free consultation.
Key Details
Sold Price $355,000
Property Type Single Family Home
Sub Type Single Family Residence
Listing Status Sold
Purchase Type For Sale
Square Footage 2,911 sqft
Price per Sqft $121
Subdivision Lora Lynn Heights
MLS Listing ID 2316216
Sold Date 10/11/23
Style Colonial,Two Story
Bedrooms 4
Full Baths 2
Half Baths 1
Construction Status Actual
HOA Y/N No
Year Built 1976
Annual Tax Amount $3,057
Tax Year 2023
Lot Size 0.479 Acres
Acres 0.479
Property Description
This 4 bedroom, 2.5 bath home is located in the heart of Chester! It has been lovingly renovated and is ready for its new owners. As you enter the front door you will be greeted by beautiful refinished hardwood floors that lead you into the large dining room off to the right. The living room boasts brand new LVP flooring, a stunning floor to ceiling brick fireplace, and more space than most. The kitchen includes granite countertops, stainless steel appliances, an island with butcher block, as well as the laundry closet. Check out the bonus space at the end of the house that could easily be converted to a new laundry/mud room! Attached to the bonus room is a cement utility room/workshop with access to the driveway. Upstairs you will find three large guest bedrooms and a guest bath. The primary bedroom shares the newly refinished hardwoods with the hallway and stairs, and a primary bathroom with walk-in shower. Out back you will enjoy the perfect screened in porch that leads to a 4 year old deck, large enough for all your entertaining needs! Don't miss out on this great opportunity! Book a showing today!
Location
State VA
County Chesterfield
Community Lora Lynn Heights
Area 52 - Chesterfield
Interior
Interior Features Bookcases, Built-in Features, Butler's Pantry, Dining Area, Eat-in Kitchen, Fireplace, Granite Counters, Bath in Primary Bedroom, Pantry, Walk-In Closet(s)
Heating Electric, Heat Pump
Cooling Central Air, Heat Pump
Flooring Carpet, Laminate, Partially Carpeted, Wood
Fireplaces Number 1
Fireplaces Type Masonry, Wood Burning, Insert
Fireplace Yes
Appliance Dishwasher, Electric Water Heater, Oven, Refrigerator, Range Hood, Smooth Cooktop, Stove
Laundry Washer Hookup, Dryer Hookup
Exterior
Exterior Feature Paved Driveway
Fence Back Yard, Chain Link, Fenced
Pool None
Roof Type Asphalt,Shingle
Porch Rear Porch, Deck, Screened
Garage No
Building
Story 2
Sewer Septic Tank
Water Public
Architectural Style Colonial, Two Story
Level or Stories Two
Structure Type Drywall,Vinyl Siding,Wood Siding
New Construction No
Construction Status Actual
Schools
Elementary Schools Wells
Middle Schools Carver
High Schools Bird
Others
Tax ID 788-64-84-06-800-000
Ownership Individuals
Security Features Smoke Detector(s)
Financing Conventional
Read Less Info
Want to know what your home might be worth? Contact us for a FREE valuation!

Our team is ready to help you sell your home for the highest possible price ASAP

Bought with Classic Realty Group LLC



