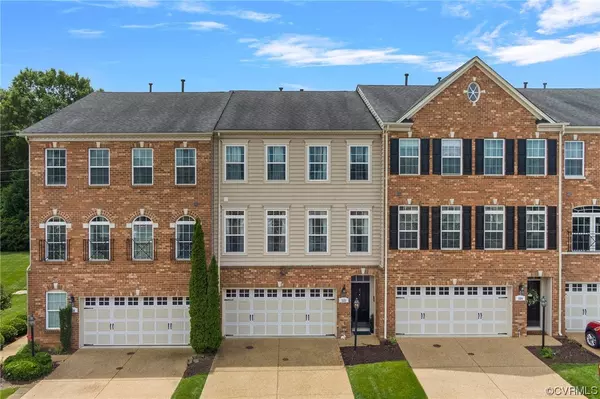For more information regarding the value of a property, please contact us for a free consultation.
Key Details
Sold Price $445,000
Property Type Condo
Sub Type Condominium
Listing Status Sold
Purchase Type For Sale
Square Footage 3,048 sqft
Price per Sqft $145
Subdivision The Villas At Hunton Park
MLS Listing ID 2316962
Sold Date 10/06/23
Style Tri-Level
Bedrooms 3
Full Baths 2
Half Baths 1
Construction Status Actual
HOA Fees $260/mo
HOA Y/N Yes
Year Built 2009
Annual Tax Amount $3,524
Tax Year 2023
Lot Size 2,922 Sqft
Acres 0.0671
Property Description
Welcome home to this meticulously maintained 3 story townhome located in the highly desirable community of Hunton Park. Maintenance free! Enter into the huge 1st floor rec room with large storage closet, 2 car garage & french doors to the rear yard. The main level living is a spacious & airy open floor plan with new oak hardwood flooring in the formal living & dining rooms with 9 foot ceilings & half bath. The family room features new upgraded stain resistant carpet, HUGE Palladian windows and is open to the kitchen with upgraded cabinetry, granite countertops, breakfast nook, breakfast bar, stainless steel appliances, double wall oven, gas cooktop, large pantry & door to rear deck. The upper level features a HUGE owners suite with tray ceiling, ceiling fan, walk in closet and on suite bath with double walk in tiled shower, separate vanities & water closet. This level also features 2 large guest bedrooms with ample closet space, laundry room with closet and guest hall bathroom with tub/shower combination. Come see all this community has to offer, with a club house and community pool, yard maintenance included and convenient to interstates & shopping! You dont want to miss out!
Location
State VA
County Henrico
Community The Villas At Hunton Park
Area 34 - Henrico
Direction Staples Mill Road to Hunton Park Drive to Right on Siena Lane.
Interior
Interior Features Breakfast Area, Tray Ceiling(s), Ceiling Fan(s), Dining Area, Separate/Formal Dining Room, Eat-in Kitchen, Granite Counters, High Ceilings, Bath in Primary Bedroom, Walk-In Closet(s)
Heating Forced Air, Natural Gas, Zoned
Cooling Central Air, Zoned
Flooring Carpet, Ceramic Tile, Wood
Fireplace No
Appliance Cooktop, Double Oven, Dishwasher, Gas Cooking, Disposal, Gas Water Heater, Microwave, Range
Exterior
Exterior Feature Deck, Paved Driveway
Parking Features Attached
Garage Spaces 2.0
Fence None
Pool Pool, Community
Community Features Common Grounds/Area, Clubhouse, Fitness, Home Owners Association, Pool
Amenities Available Management
Porch Deck
Garage Yes
Building
Story 3
Sewer Public Sewer
Water Public
Architectural Style Tri-Level
Level or Stories Three Or More, Multi/Split
Structure Type Brick,Drywall,Frame,Vinyl Siding
New Construction No
Construction Status Actual
Schools
Elementary Schools Glen Allen
Middle Schools Hungary Creek
High Schools Glen Allen
Others
HOA Fee Include Clubhouse,Common Areas,Maintenance Grounds,Pool(s),Snow Removal
Tax ID 762-774-5118.414
Ownership Individuals
Security Features Fire Sprinkler System,Smoke Detector(s)
Financing Conventional
Read Less Info
Want to know what your home might be worth? Contact us for a FREE valuation!

Our team is ready to help you sell your home for the highest possible price ASAP

Bought with Napier REALTORS ERA



