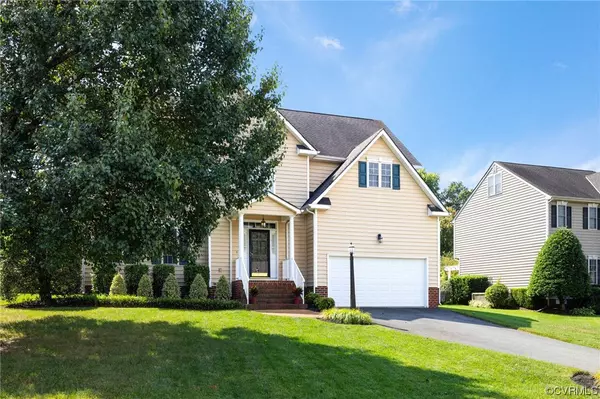For more information regarding the value of a property, please contact us for a free consultation.
Key Details
Sold Price $653,000
Property Type Single Family Home
Sub Type Single Family Residence
Listing Status Sold
Purchase Type For Sale
Square Footage 3,180 sqft
Price per Sqft $205
Subdivision Wyndham Forest
MLS Listing ID 2320794
Sold Date 10/03/23
Style Transitional
Bedrooms 5
Full Baths 2
Half Baths 1
Construction Status Actual
HOA Fees $55/qua
HOA Y/N Yes
Year Built 2002
Annual Tax Amount $5,126
Tax Year 2023
Lot Size 0.253 Acres
Acres 0.253
Property Description
Welcome home in the highly sought-after Wyndham Forest! North Facing turnkey 5 bed, 2.5 bath gem is located in the Deep Run HS district. Step inside & be greeted by beautiful hardwood floors throughout the entire first floor, creating a warm and inviting ambiance. The spacious kitchen features a large island, granite countertops, & new appliances, opening up to the family room with a cozy gas fireplace. With a formal dining room & living room that can be used as a home office or flex space, there's plenty of room for everyone to spread out. Upstairs you'll find the primary bedroom w/ spacious walk-in closet & sitting area, along w/ an ensuite bathroom. 3 additional bedrooms & laundry complete the second floor. Need even more space? Third level offers additional space that can be used as a fifth bedroom or office, along with ample walk-in attic space for storage. Outside, the fenced backyard w/ deck & firepit provide the perfect oasis for entertaining & relaxation. Plus, there's even a detached shed for all your storage needs. Don't miss out on this incredible opportunity to call this beautiful property yours! HVAC in last 5 yrs, Brand new Water Heater, Roof just inspected by USAA
Location
State VA
County Henrico
Community Wyndham Forest
Area 34 - Henrico
Direction From I-295 S, take exit 51A for Nuckols Rd N. Continue on Nuckols Rd. Drive to Holman Dr. Merge onto Nuckols Rd. Turn right onto Shady Grove Rd. Turn right onto Holman Dr. Home will be on the right.
Rooms
Basement Crawl Space
Interior
Interior Features Ceiling Fan(s), Separate/Formal Dining Room, Eat-in Kitchen, Fireplace, Granite Counters, High Ceilings, Jetted Tub, Kitchen Island, Bath in Primary Bedroom, Pantry, Recessed Lighting, Walk-In Closet(s), Window Treatments, Programmable Thermostat
Heating Forced Air, Natural Gas, Zoned
Cooling Central Air, Zoned, Attic Fan
Flooring Ceramic Tile, Partially Carpeted, Vinyl, Wood
Fireplaces Number 1
Fireplaces Type Gas
Fireplace Yes
Window Features Window Treatments
Appliance Dishwasher, Disposal, Gas Water Heater, Refrigerator, Smooth Cooktop, Water Heater
Exterior
Exterior Feature Deck, Storage, Shed, Paved Driveway
Garage Attached
Garage Spaces 2.0
Fence Back Yard, Fenced, Picket
Pool None
Community Features Common Grounds/Area, Clubhouse, Lake, Playground, Pond
Amenities Available Management
Waterfront No
Roof Type Shingle
Porch Stoop, Deck
Parking Type Attached, Direct Access, Driveway, Garage, Garage Door Opener, Oversized, Paved, Two Spaces, On Street
Garage Yes
Building
Lot Description Landscaped
Story 3
Sewer Public Sewer
Water Public
Architectural Style Transitional
Level or Stories Three Or More
Structure Type Block,Drywall,Vinyl Siding
New Construction No
Construction Status Actual
Schools
Elementary Schools Rivers Edge
Middle Schools Holman
High Schools Deep Run
Others
HOA Fee Include Clubhouse,Common Areas,Trash
Tax ID 746-777-2513
Ownership Individuals
Financing Cash
Read Less Info
Want to know what your home might be worth? Contact us for a FREE valuation!

Our team is ready to help you sell your home for the highest possible price ASAP

Bought with Maison Real Estate Boutique
GET MORE INFORMATION




