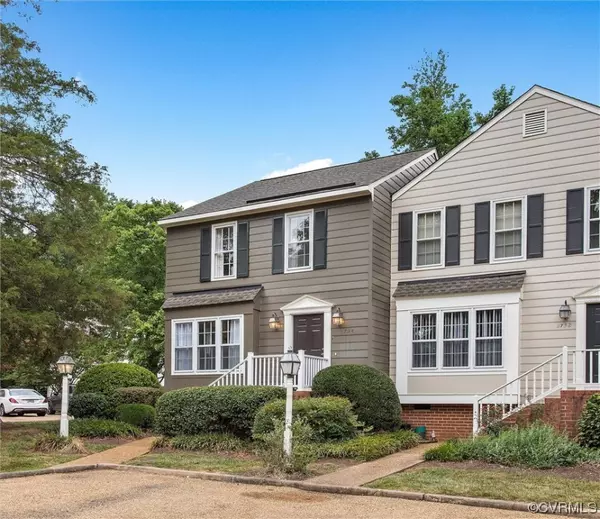For more information regarding the value of a property, please contact us for a free consultation.
Key Details
Sold Price $325,000
Property Type Townhouse
Sub Type Townhouse
Listing Status Sold
Purchase Type For Sale
Square Footage 1,200 sqft
Price per Sqft $270
Subdivision Berkeley Pointe
MLS Listing ID 2317355
Sold Date 08/31/23
Style Colonial,Two Story
Bedrooms 2
Full Baths 2
Half Baths 1
Construction Status Approximate
HOA Fees $235/mo
HOA Y/N Yes
Year Built 1986
Annual Tax Amount $2,274
Tax Year 2023
Lot Size 2,003 Sqft
Acres 0.046
Property Description
Welcome to 2734 Berkeley Pointe Dr, a charming townhome located in the sought-after neighborhood of Berkeley Pointe. This lovely residence features 2 bedrooms and 2 bathrooms, offering comfort and convenience for its future occupants. With a bright and sunny interior of approximately 1,200 square feet, this end unit townhome provides perfect living space. Step inside and be greeted by beautiful hardwood floors that flow throughout the main living areas, creating an inviting atmosphere. The updated and upgraded kitchen is sure to impress with its stainless steel appliances, quartz countertops, and modern fixtures. Prepare delicious meals while enjoying the stylish surroundings. Step down into the gracious Living Room Complete with French Doors and a Wood Burning Fireplace. The large primary suite offers a tranquil retreat with plenty of room for relaxation. The updated bathroom adds a touch of luxury to your daily routine. Additional highlights include updated lighting fixtures and an abundance of natural light that fills every corner of the home. Situated in the desirable Short Pump area, this property boasts a prime location with access to numerous amenities nearby.
Location
State VA
County Henrico
Community Berkeley Pointe
Area 22 - Henrico
Direction Causeway to Wilde Lake Drive to Berkeley Pointe Entrance. End unit townhouse just beyond the Gate house and round about on the left
Rooms
Basement Crawl Space
Interior
Interior Features Bookcases, Built-in Features, Bay Window, Dining Area, Separate/Formal Dining Room, French Door(s)/Atrium Door(s), Fireplace, Granite Counters
Heating Electric
Cooling Central Air, Electric
Flooring Laminate, Partially Carpeted, Wood
Fireplaces Number 1
Fireplaces Type Masonry, Wood Burning
Fireplace Yes
Appliance Dryer, Dishwasher, Electric Cooking, Disposal, Gas Water Heater, Microwave, Oven, Refrigerator, Stove, Washer
Laundry Dryer Hookup
Exterior
Exterior Feature Deck
Pool None
Community Features Common Grounds/Area, Deck/Porch, Dock, Home Owners Association, Park
Amenities Available Landscaping
Waterfront Description Lake
Roof Type Composition
Porch Deck
Garage No
Building
Lot Description Corner Lot
Story 2
Sewer Public Sewer
Water Public
Architectural Style Colonial, Two Story
Level or Stories Two
Structure Type Clapboard,Drywall,Frame,Hardboard
New Construction No
Construction Status Approximate
Schools
Elementary Schools Carver
Middle Schools Pocahontas
High Schools Godwin
Others
HOA Fee Include Association Management,Common Areas,Maintenance Grounds,Maintenance Structure,Snow Removal,Trash
Tax ID 731-755-2539
Ownership Individuals
Financing Conventional
Read Less Info
Want to know what your home might be worth? Contact us for a FREE valuation!

Our team is ready to help you sell your home for the highest possible price ASAP

Bought with Long & Foster REALTORS



