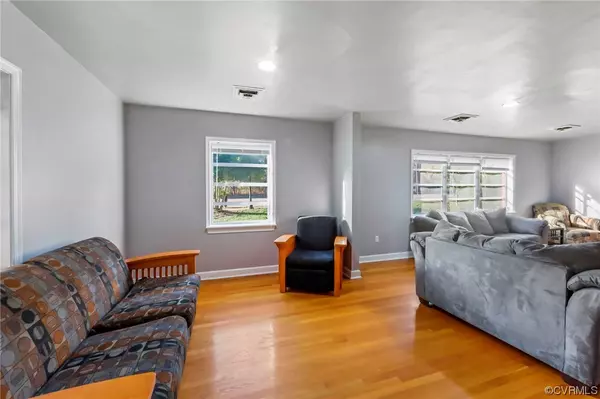For more information regarding the value of a property, please contact us for a free consultation.
Key Details
Sold Price $318,000
Property Type Single Family Home
Sub Type Single Family Residence
Listing Status Sold
Purchase Type For Sale
Square Footage 2,576 sqft
Price per Sqft $123
Subdivision Chester Heights
MLS Listing ID 2312881
Sold Date 08/21/23
Style Ranch
Bedrooms 4
Full Baths 2
Construction Status Approximate
HOA Y/N No
Year Built 1959
Annual Tax Amount $1,954
Tax Year 2022
Lot Size 0.839 Acres
Acres 0.839
Property Description
Brick rancher with a full basement. This home features 4 bedrooms, 2 full bathrooms, a family room with a connecting bonus room that can be utilized for a home office, and a large kitchen with a wood-burning fireplace. The basement features a large family room with an electrical fireplace, a bedroom, and a full bathroom with a stand-up shower and separate entrance. The basement can be used for an in-law suite. The house is freshly painted with a neutral color palette. The house also features solar panels, updated appliances, and fixtures, as well as a newly installed HVAC system. The large backyard is great for family gatherings. Conveniently located to the highway, shopping, restaurants, the YMCA, and schools. There are no additional fees associated with the solar panels.
Location
State VA
County Chesterfield
Community Chester Heights
Area 52 - Chesterfield
Rooms
Basement Full, Heated, Walk-Out Access
Interior
Interior Features Ceiling Fan(s), Eat-in Kitchen, Fireplace, High Speed Internet, Pantry, Recessed Lighting, Wired for Data
Heating Electric, Forced Air, Zoned
Cooling Central Air, Electric, Heat Pump
Flooring Vinyl, Wood
Fireplaces Number 2
Fireplaces Type Electric, Masonry, Wood Burning, Insert
Fireplace Yes
Appliance Smooth Cooktop, Stove
Laundry Washer Hookup, Dryer Hookup, Stacked
Exterior
Fence None
Pool None
Roof Type Shingle
Porch Front Porch
Garage No
Building
Story 1
Sewer Public Sewer
Water Public
Architectural Style Ranch
Level or Stories One
Structure Type Brick
New Construction No
Construction Status Approximate
Schools
Elementary Schools Curtis
Middle Schools Elizabeth Davis
High Schools Thomas Dale
Others
Tax ID 794-65-55-28-600-000
Ownership Individuals
Financing Conventional
Read Less Info
Want to know what your home might be worth? Contact us for a FREE valuation!

Our team is ready to help you sell your home for the highest possible price ASAP

Bought with VA Choice Real Estate LLC



