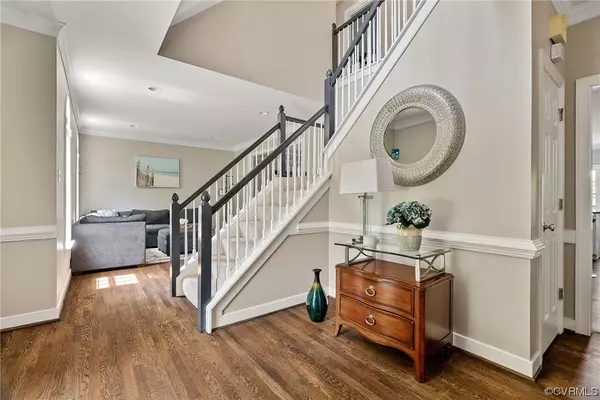For more information regarding the value of a property, please contact us for a free consultation.
Key Details
Sold Price $760,000
Property Type Single Family Home
Sub Type Single Family Residence
Listing Status Sold
Purchase Type For Sale
Square Footage 3,564 sqft
Price per Sqft $213
Subdivision Rivers Edge At Wyndham Forest
MLS Listing ID 2316997
Sold Date 08/29/23
Style Colonial,Two Story,Transitional
Bedrooms 4
Full Baths 2
Half Baths 1
Construction Status Actual
HOA Fees $55/qua
HOA Y/N Yes
Year Built 2003
Annual Tax Amount $5,907
Tax Year 2023
Lot Size 0.298 Acres
Acres 0.2985
Property Description
Imagine yourself waking up to this breathtaking water view or sipping on a cup of tea or coffee from the breakfast area or deck anytime of the day. This beautiful home is situated on a large lot that overlooks a picturesque water view with lighted fountain, perfect for entertaining. Features 9' ceilings, freshly painted formal living & dining rooms, 2-story foyer, family room with vaulted ceiling, bright kitchen with stainless steel appliances, backsplash & newer granite countertops, island, 1st floor study, and updated hardwood on entire first floor. Primary bedroom with His & Her walk-in closets, luxurious master bath with jetted tub & ceramic tile, large bedrooms, hall bath with tile, & finished 3rd floor. Recessed lights throughout the kitchen, family/living room & other areas of the house, in addition to natural light during the daytime. Over-sized gas water heater, stained deck & lattice, fenced & landscaped backyard extending to the edge of the lake, irrigation in the front & back. Great schools, a short walk to Rivers Edge Elementary & minutes to shopping, restaurants & interstates. A rare find with a water view unlike any other in the entire Wyndham & Twin Hickory area.
Location
State VA
County Henrico
Community Rivers Edge At Wyndham Forest
Area 34 - Henrico
Direction Nuckols Rd North to Right on Twin Hickory Rd, Right on Holman Ridge Rd, Left on RiverPlace CT, Left on Rivers Edge Place, house is one Right. at 5209.
Rooms
Basement Crawl Space
Interior
Interior Features Breakfast Area, Ceiling Fan(s), Dining Area, Separate/Formal Dining Room, Double Vanity, Fireplace, Granite Counters, High Ceilings, High Speed Internet, Kitchen Island, Bath in Primary Bedroom, Pantry, Recessed Lighting, Cable TV, Wired for Data, Walk-In Closet(s)
Heating Forced Air, Heat Pump, Natural Gas, Zoned
Cooling Central Air, Zoned
Flooring Ceramic Tile, Partially Carpeted, Vinyl
Fireplaces Number 1
Fireplaces Type Factory Built, Gas, Vented
Fireplace Yes
Appliance Double Oven, Dryer, Dishwasher, Exhaust Fan, Electric Cooking, Disposal, Gas Water Heater, Ice Maker, Microwave, Refrigerator, Stove, Washer
Laundry Dryer Hookup
Exterior
Exterior Feature Awning(s), Deck, Sprinkler/Irrigation, Play Structure, Storage, Shed, Paved Driveway
Parking Features Attached
Garage Spaces 2.0
Fence Back Yard, Fenced
Pool None
Community Features Common Grounds/Area, Home Owners Association, Lake, Pond
View Y/N Yes
View Water
Roof Type Composition
Topography Level
Porch Rear Porch, Deck
Garage Yes
Building
Lot Description Cleared, Cul-De-Sac, Level
Story 2
Sewer Public Sewer
Water Public
Architectural Style Colonial, Two Story, Transitional
Level or Stories Two
Structure Type Brick,Drywall,Frame,Vinyl Siding
New Construction No
Construction Status Actual
Schools
Elementary Schools Rivers Edge
Middle Schools Holman
High Schools Deep Run
Others
HOA Fee Include Common Areas,Snow Removal,Trash
Tax ID 750-774-1093
Ownership Individuals
Security Features Security System,Smoke Detector(s)
Financing Conventional
Read Less Info
Want to know what your home might be worth? Contact us for a FREE valuation!

Our team is ready to help you sell your home for the highest possible price ASAP

Bought with NON MLS OFFICE



