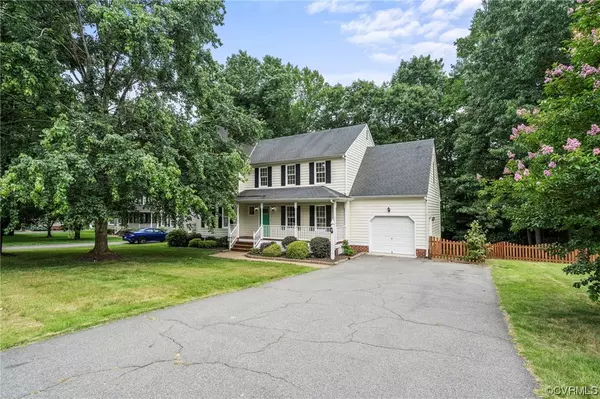For more information regarding the value of a property, please contact us for a free consultation.
Key Details
Sold Price $395,000
Property Type Single Family Home
Sub Type Single Family Residence
Listing Status Sold
Purchase Type For Sale
Square Footage 2,280 sqft
Price per Sqft $173
Subdivision Southcreek
MLS Listing ID 2314828
Sold Date 07/20/23
Style Two Story
Bedrooms 4
Full Baths 2
Half Baths 1
Construction Status Actual
HOA Fees $17/ann
HOA Y/N Yes
Year Built 1999
Annual Tax Amount $2,729
Tax Year 2022
Lot Size 0.710 Acres
Acres 0.71
Property Description
Move-in ready in a terrific neighborhood and super convenient location. Cute curb appeal with the extra wide paved driveway. Front country porch (with vaulted ceiling) greets you at the front door. The home features solid flooring throughout the living room and kitchen (pantry, eat-in). Family room has cozy carpet, recessed lights, lots of space, and a gas fireplace. Out back is a large deck (26x12') perfect for entertaining with a large fenced yard. There's a nice/wide staircase upstairs (over 4' wide). Upstairs has 4 spacious bedrooms. The primary bedroom has an extra large walk-in closet and the en suite bathroom has dual vanity, soaking tub, and a standing shower. The other 3 bedrooms are also spacious and each have a ceiling fan/light. Updated floors in the utility room (8x6', upstairs). Vinyl siding, vinyl windows, 2 zone HVAC (replaced in 2017 and 2020), and replaced water heater. This house is ready to be your HOME! Move right in.
Location
State VA
County Chesterfield
Community Southcreek
Area 52 - Chesterfield
Direction Woods Edge to Southcreek Blvd to LEFT on Creekedge Pl. House is on the left.
Rooms
Basement Crawl Space
Interior
Interior Features Breakfast Area, Dining Area, Double Vanity, Eat-in Kitchen, Fireplace, Bath in Primary Bedroom, Pantry, Recessed Lighting, Walk-In Closet(s)
Heating Electric, Zoned
Cooling Electric, Zoned
Flooring Carpet, Laminate
Fireplaces Number 1
Fireplaces Type Gas
Fireplace Yes
Appliance Electric Water Heater
Exterior
Exterior Feature Deck, Paved Driveway
Parking Features Attached
Garage Spaces 1.5
Fence Back Yard, Fenced, Full
Pool None
Roof Type Shingle
Porch Front Porch, Deck
Garage Yes
Building
Lot Description Cul-De-Sac
Story 2
Sewer Public Sewer
Water Public
Architectural Style Two Story
Level or Stories Two
Structure Type Frame,Vinyl Siding
New Construction No
Construction Status Actual
Schools
Elementary Schools Marguerite Christian
Middle Schools Elizabeth Davis
High Schools Thomas Dale
Others
Tax ID 807-64-11-46-600-000
Ownership Individuals
Financing VA
Read Less Info
Want to know what your home might be worth? Contact us for a FREE valuation!

Our team is ready to help you sell your home for the highest possible price ASAP

Bought with River City Blues Realty LLC



