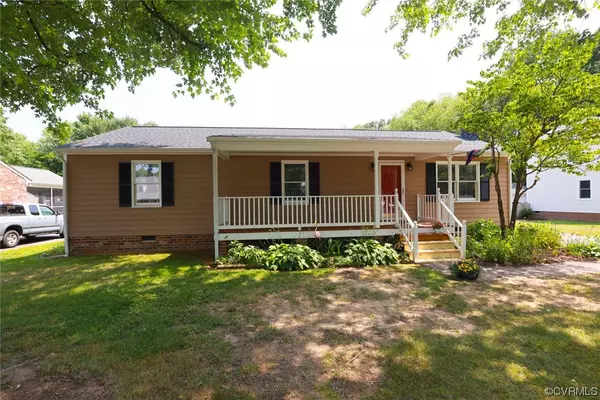For more information regarding the value of a property, please contact us for a free consultation.
Key Details
Sold Price $315,000
Property Type Single Family Home
Sub Type Single Family Residence
Listing Status Sold
Purchase Type For Sale
Square Footage 1,300 sqft
Price per Sqft $242
Subdivision Cherrydale West
MLS Listing ID 2313212
Sold Date 07/31/23
Style Ranch
Bedrooms 3
Full Baths 2
Construction Status Actual
HOA Y/N No
Year Built 1989
Annual Tax Amount $1,876
Tax Year 2022
Lot Size 0.349 Acres
Acres 0.349
Property Description
Welcome to this well-maintained 3 bedroom, 2 bath ranch home located on a cul-de-sac lot in Cherrydale West subdivision. At the front of the home, you are greeted by a lovely large front porch which is the perfect spot for enjoying a summer evening. When you enter this quaint home, you are greeted by a large family room with a brick fireplace which creates a cozy environment. The kitchen has a large dining area with French doors that lead out to the rear deck, perfect for entertaining. There are three nice size bedrooms including the primary bedroom with a walk-in closet and a full bathroom. Other great features include solar panels with ridiculously low monthly electric bills (approximately $17 a month), a rear deck, and an enormous private fenced-in rear yard. You will love this home and its close proximity to the neighborhood lake, schools, restaurants and Interstates(95 and 295).
Location
State VA
County Hanover
Community Cherrydale West
Area 44 - Hanover
Rooms
Basement Crawl Space
Interior
Interior Features Bedroom on Main Level, Ceiling Fan(s), French Door(s)/Atrium Door(s), Laminate Counters, Bath in Primary Bedroom, Main Level Primary, Walk-In Closet(s)
Heating Electric, Heat Pump
Cooling Central Air
Flooring Carpet, Vinyl
Fireplaces Number 1
Fireplaces Type Masonry, Wood Burning
Fireplace Yes
Appliance Dishwasher, Electric Water Heater, Disposal, Range Hood, Stove
Laundry Washer Hookup, Dryer Hookup
Exterior
Exterior Feature Storage, Shed, Paved Driveway
Fence Back Yard, Fenced
Pool None
Porch Deck, Front Porch
Garage No
Building
Lot Description Level
Story 1
Sewer Public Sewer
Water Public
Architectural Style Ranch
Level or Stories One
Structure Type Block,Drywall,Frame,Hardboard
New Construction No
Construction Status Actual
Schools
Elementary Schools Laurel Meadow
Middle Schools Bell Creek Middle
High Schools Mechanicsville
Others
Tax ID 8725-13-3072
Ownership Individuals
Financing Conventional
Read Less Info
Want to know what your home might be worth? Contact us for a FREE valuation!

Our team is ready to help you sell your home for the highest possible price ASAP

Bought with Virginia Capital Realty
GET MORE INFORMATION




