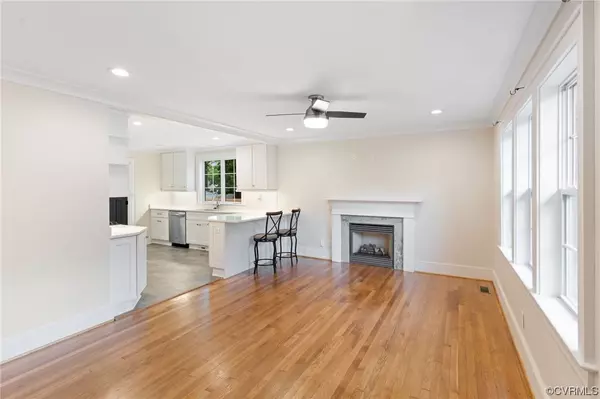For more information regarding the value of a property, please contact us for a free consultation.
Key Details
Sold Price $325,950
Property Type Single Family Home
Sub Type Single Family Residence
Listing Status Sold
Purchase Type For Sale
Square Footage 1,228 sqft
Price per Sqft $265
Subdivision Forest View Heights
MLS Listing ID 2309487
Sold Date 06/08/23
Style Ranch
Bedrooms 3
Full Baths 2
Construction Status Actual
HOA Y/N No
Year Built 1956
Annual Tax Amount $2,424
Tax Year 2022
Lot Size 0.330 Acres
Acres 0.3303
Property Description
Welcome to 5231 Stratton Rd! This home is conveniently located in the hip Westover neighborhood; here you are close to all of the amenities that Westover Hills and Forest Hill have to offer! This home has been totally remodeled inside and out! Some of the outside features include hardi-plank siding, newer windows, newer roof, newer hvac, newer vinyl privacy fencing all around the back yard (installed by Lowes less than 2 years ago), newer 24ft pool, and a large parking pad. Inside has seen an impressive makeover that includes an open floor plan from the living room into the kitchen. You will love how the natural lightning and hardwood floors flow throughout this home. The kitchen is a dream come true with gas cooking, granite countertops, soft-close cabinets, stainless steel appliances, and tons of storage space. The hall and primary full bathrooms have both been made over with high end finishes that will blow you away! The primary suite also has a walkin closet with built-in shelves and cabinets. Finally you also have a custom mudroom with built-in shelves and cabinetry that walks out to the backyard and pool. Definitely put this on your must see list! It will not last long!
Location
State VA
County Richmond City
Community Forest View Heights
Area 60 - Richmond
Interior
Heating Forced Air, Natural Gas
Cooling Central Air
Flooring Wood
Fireplaces Number 1
Fireplaces Type Gas
Fireplace Yes
Exterior
Fence Fenced, Privacy
Pool Above Ground, Pool
Waterfront No
Roof Type Shingle
Garage No
Building
Story 1
Sewer Public Sewer
Water Public
Architectural Style Ranch
Level or Stories One
Structure Type Frame,HardiPlank Type
New Construction No
Construction Status Actual
Schools
Elementary Schools Redd
Middle Schools Lucille Brown
High Schools Huguenot
Others
Tax ID C005-0902-008
Ownership Individuals
Financing FHA
Read Less Info
Want to know what your home might be worth? Contact us for a FREE valuation!

Our team is ready to help you sell your home for the highest possible price ASAP

Bought with GRAVITY Real Estate Group Inc.
GET MORE INFORMATION




