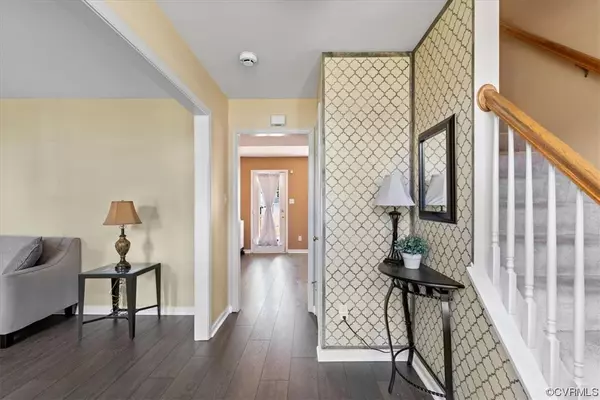For more information regarding the value of a property, please contact us for a free consultation.
Key Details
Sold Price $360,000
Property Type Single Family Home
Sub Type Single Family Residence
Listing Status Sold
Purchase Type For Sale
Square Footage 1,884 sqft
Price per Sqft $191
Subdivision Afton
MLS Listing ID 2308944
Sold Date 06/12/23
Style Colonial,Two Story
Bedrooms 3
Full Baths 2
Half Baths 1
Construction Status Actual
HOA Fees $6/ann
HOA Y/N Yes
Year Built 2002
Annual Tax Amount $2,176
Tax Year 2022
Property Description
Welcome to this beautiful 2-story colonial situated on a quiet cul-de-sac. Built in 2002, this home has been well-maintained and features a 2-year-old HVAC system, ensuring that you'll be comfortable year-round. You'll also appreciate the bonus room which can be used as an office space or extra living area, providing versatility and convenience. Inside you'll find brand new luxury vinyl plank floors & new fixtures throughout the house, creating a fresh and modern feel. The kitchen is perfect for the aspiring chef w/plenty of counter space & cabinets to store all your cooking appliances & matching black appliances. Open concept design makes it easy to entertain guests or keep an eye on the kids while cooking. The owner's suite is sure to impress. Spacious layout provides plenty of room for sitting area or extra closet space creating a relaxing sanctuary. Additional bedrooms are also well-appointed, providing comfortable & private living spaces. Located just minutes from shopping and highways, this home is perfectly situated for all your daily needs. Whether you're commuting to work or running errands, you'll appreciate the convenience of this location
Location
State VA
County Henrico
Community Afton
Area 32 - Henrico
Direction Head north on 95, take exit 81 Brook Rd, keep left toward Wilmer Ave, turn left on Edgefield St, Right on N Rd and left on Stone Ln, Right on Chadds Crossing and left on Van Ave
Rooms
Basement Crawl Space
Interior
Interior Features Ceiling Fan(s), Eat-in Kitchen, High Speed Internet, Bath in Primary Bedroom, Pantry, Cable TV, Wired for Data, Walk-In Closet(s)
Heating Electric, Heat Pump
Cooling Electric, Attic Fan
Flooring Partially Carpeted, Vinyl
Appliance Cooktop, Dishwasher, Electric Cooking, Electric Water Heater, Disposal, Microwave, Oven, Range, Refrigerator, Stove
Exterior
Exterior Feature Deck, Paved Driveway
Garage Attached
Garage Spaces 1.0
Fence None
Pool None
Community Features Home Owners Association
Waterfront No
Roof Type Shingle
Porch Stoop, Deck
Parking Type Attached, Driveway, Garage, Off Street, Paved
Garage Yes
Building
Story 2
Sewer Public Sewer
Water Public
Architectural Style Colonial, Two Story
Level or Stories Two
Structure Type Block,Vinyl Siding
New Construction No
Construction Status Actual
Schools
Elementary Schools Laburnum
Middle Schools Douglas Wilder
High Schools Henrico
Others
HOA Fee Include Common Areas
Tax ID 790-747-6137
Ownership Individuals
Security Features Security System
Financing Conventional
Read Less Info
Want to know what your home might be worth? Contact us for a FREE valuation!

Our team is ready to help you sell your home for the highest possible price ASAP

Bought with Cowan Realty LLC
GET MORE INFORMATION




