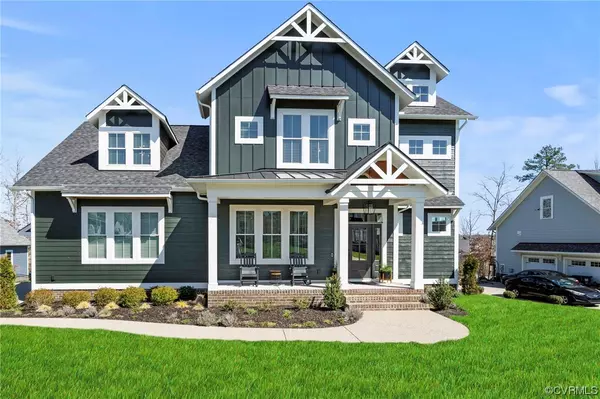For more information regarding the value of a property, please contact us for a free consultation.
Key Details
Sold Price $850,000
Property Type Single Family Home
Sub Type Single Family Residence
Listing Status Sold
Purchase Type For Sale
Square Footage 3,538 sqft
Price per Sqft $240
Subdivision Hallsley
MLS Listing ID 2306835
Sold Date 06/05/23
Style Two Story,Transitional
Bedrooms 5
Full Baths 4
Half Baths 1
Construction Status Actual
HOA Fees $120/qua
HOA Y/N Yes
Year Built 2020
Annual Tax Amount $5,980
Tax Year 2022
Lot Size 0.345 Acres
Acres 0.345
Property Description
Welcome to 1419 Ascot Hill Ter, a stunning home located on a double cul-de-sac in the sought-after Hallsley community. This almost brand new custom home boasts exceptional attention to detail & luxurious finishes throughout. As you enter the home, you are greeted by 10' ceilings, custom trim work, & beautiful hardwood floors. The kitchen features custom cabinetry, high-end appliances (Wolf range & microwave), quartz countertops, a dining area, a walk-in pantry and a large island. The spacious family room offers a fireplace, custom built-ins & a sliding door w/custom remote shade that leads you to a screened in porch & add'l grilling deck w/Trex. The 1st floor also includes an office w/french doors & a mudroom w/ custom built-ins leading to an oversized garage. The second floor is just as impressive as the first, w/ a luxurious master suite & spa-like en-suite bath complete w/ heated ceramic tile floors, & a walk-in closet w/custom cabinetry. The remaining bedrooms are generously sized, one with an en suite bathroom & the other two sharing a jack and jill bathroom. The 3rd floor is finished w/ a full bathroom & a spacious area that can be used as a rec room or 5th bedroom.
Location
State VA
County Chesterfield
Community Hallsley
Area 62 - Chesterfield
Interior
Heating Electric, Natural Gas, Zoned
Cooling Zoned
Flooring Carpet, Tile, Wood
Fireplaces Number 1
Fireplaces Type Gas
Fireplace Yes
Window Features Thermal Windows
Appliance Tankless Water Heater
Exterior
Exterior Feature Deck, Sprinkler/Irrigation, Paved Driveway
Parking Features Attached
Garage Spaces 2.0
Fence None
Pool Community, None
Roof Type Composition
Porch Front Porch, Screened, Deck
Garage Yes
Building
Sewer Public Sewer
Water Public
Architectural Style Two Story, Transitional
Level or Stories Two and One Half
Structure Type Frame,HardiPlank Type
New Construction No
Construction Status Actual
Schools
Elementary Schools Old Hundred
Middle Schools Midlothian
High Schools Midlothian
Others
HOA Fee Include Clubhouse,Common Areas,Pool(s)
Tax ID 708-69-99-83-000-000
Ownership Individuals
Financing Conventional
Read Less Info
Want to know what your home might be worth? Contact us for a FREE valuation!

Our team is ready to help you sell your home for the highest possible price ASAP

Bought with Hometown Realty



