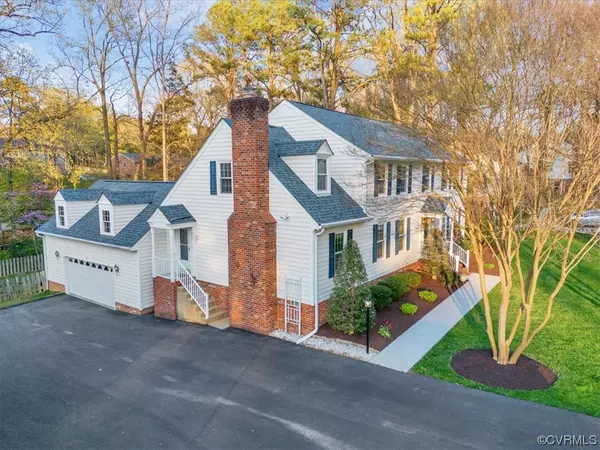For more information regarding the value of a property, please contact us for a free consultation.
Key Details
Sold Price $669,000
Property Type Single Family Home
Sub Type Single Family Residence
Listing Status Sold
Purchase Type For Sale
Square Footage 3,533 sqft
Price per Sqft $189
Subdivision Canterbury East
MLS Listing ID 2306647
Sold Date 05/15/23
Style Colonial,Two Story
Bedrooms 4
Full Baths 2
Half Baths 1
Construction Status Actual
HOA Y/N No
Year Built 1973
Annual Tax Amount $3,808
Tax Year 2022
Lot Size 0.442 Acres
Acres 0.4425
Property Description
Modern Classic Colonial Two Story with 2 Car Garage in the heart of the West End in Godwin School District! Large Formal Living & Dining Rooms; 26' Dream Kitchen remodeled in 2013 with Granite Counters, New Custom Cherry Raised Panel Cabinets & Recess Lighting! Breakfast Area walks out to an amazing 22 x 14 Screen Porch with Vaulted Ceiling & Skylights overlooking the private .44 Acre Yard; 27' paneled Family Room with Ceiling Beams, two sets of matching built-in Bookcases centered by Brick Fireplace with Gas Logs; 17' Primary Bedroom Suite with Walk-in Closet & Remodeled Bath (2018) with large Walk-in Shower! 4 Large Bedrooms, plus 17' Office/5th BR with Built-in Bookcases, in addition to the 25' REC Room with Built-in Desk with Granite Top, Wet Bar, & New Mini Split HVAC Unit (2022)! Wood Floors, Handsome 2 Member Crown Molding, Wainscot Molding, Recess Lighting throughout! Numerous replacements & updates including Half Bath in 2013, New Gas Forced Air HVAC in 2019, New Gas Water Heater in 2018, Replacement Windows, New Multi Dimensional Roof (2019), Driveway Repaved (2019), Front Sidewalk (2021) Front Yard Irrigation, Low Maintenance Vinyl Exterior! The Home with EVERYTHING!
Location
State VA
County Henrico
Community Canterbury East
Area 22 - Henrico
Rooms
Basement Crawl Space, Unfinished
Interior
Interior Features Wet Bar, Bookcases, Built-in Features, Breakfast Area, Bay Window, Ceiling Fan(s), Separate/Formal Dining Room, Eat-in Kitchen, Fireplace, Granite Counters, Recessed Lighting, Skylights, Walk-In Closet(s), Window Treatments, Workshop
Heating Forced Air, Natural Gas
Cooling Central Air, Gas
Flooring Carpet, Concrete, Ceramic Tile, Wood
Fireplaces Number 1
Fireplaces Type Gas
Fireplace Yes
Window Features Skylight(s),Window Treatments
Appliance Cooktop, Dryer, Dishwasher, Electric Cooking, Disposal, Gas Water Heater, Microwave, Range, Refrigerator, Washer
Laundry Washer Hookup, Dryer Hookup
Exterior
Exterior Feature Porch, Paved Driveway
Parking Features Attached
Garage Spaces 2.0
Fence Back Yard, Fenced, Full
Pool None
Community Features Sidewalks
Roof Type Asphalt
Porch Rear Porch, Screened, Porch
Garage Yes
Building
Lot Description Wooded
Story 2
Sewer Public Sewer
Water Public
Architectural Style Colonial, Two Story
Level or Stories Two
Structure Type Drywall,Frame,Vinyl Siding
New Construction No
Construction Status Actual
Schools
Elementary Schools Pinchbeck
Middle Schools Quioccasin
High Schools Godwin
Others
Tax ID 743-743-6291
Ownership Individuals
Financing VA
Read Less Info
Want to know what your home might be worth? Contact us for a FREE valuation!

Our team is ready to help you sell your home for the highest possible price ASAP

Bought with BHHS PenFed Realty



