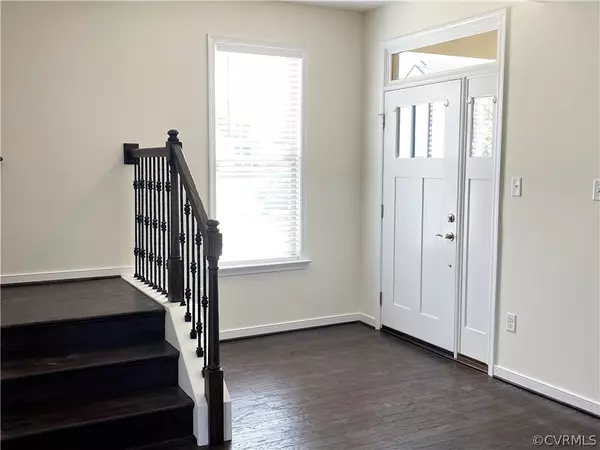For more information regarding the value of a property, please contact us for a free consultation.
Key Details
Sold Price $452,500
Property Type Condo
Sub Type Condominium
Listing Status Sold
Purchase Type For Sale
Square Footage 2,663 sqft
Price per Sqft $169
Subdivision Greenwich Walk At Foxcreek
MLS Listing ID 2133616
Sold Date 01/28/22
Style Patio Home,Ranch
Bedrooms 4
Full Baths 3
Construction Status Actual
HOA Fees $220/mo
HOA Y/N Yes
Year Built 2018
Annual Tax Amount $3,979
Tax Year 2021
Property Description
Don't pay new construction prices & wait months before you can move! This 3 year old, immaculately maintained home is ready for you to move into Now...AND features many more upgrades than you would get at this price new! WELCOME TO GREENWICH WALK - a highly sought after 55+ Active Community! This beautiful 4 Bedroom, 3 Bath home features One Level Living PLUS a finished off 2nd floor perfect for a separate, additional living space! Main level features Open Concept Living - a large & bright eat in Kitchen w/ granite counter tops, stainless appliances, & a walk-in Pantry! Kitchen opens to a large Living room & Both feature Hardwood Flooring. Off the Kitchen is a lovely Patio which leads to a serene Screened Porch where you can enjoy your morning coffee! The Primary Bedroom is very spacious, and features a Tray Ceiling, two huge walk in Closets, & a luxurious En Suite, which features a custom shower w/ dual shower heads & a double vanity!! The Main Level also features two additional bedrooms & another full bath!! Other Upgrades include a Fenced Yard, Tankless Water Heater, Laundry Room w/ washer & dryer included, storage galore including a walk-in attic & an oversized Garage!!
Location
State VA
County Chesterfield
Community Greenwich Walk At Foxcreek
Area 62 - Chesterfield
Direction 360 West to right on Otterdale to right on Village Square Pkwy to 1st left on Southwalk Heights
Interior
Interior Features Bedroom on Main Level, Ceiling Fan(s), Double Vanity, Eat-in Kitchen, Fireplace, Granite Counters, Kitchen Island, Main Level Primary, Multiple Primary Suites, Pantry, Walk-In Closet(s)
Heating Natural Gas, Zoned
Cooling Central Air, Zoned
Flooring Ceramic Tile, Partially Carpeted, Vinyl, Wood
Fireplaces Number 1
Fireplaces Type Gas
Fireplace Yes
Appliance Dryer, Dishwasher, Gas Cooking, Disposal, Gas Water Heater, Microwave, Refrigerator, Tankless Water Heater, Washer
Laundry Washer Hookup, Dryer Hookup
Exterior
Parking Features Attached
Garage Spaces 2.0
Fence Back Yard, Fenced
Pool Pool, Community
Community Features Common Grounds/Area, Clubhouse, Fitness, Home Owners Association, Lake, Maintained Community, Pond, Pool, Tennis Court(s)
Amenities Available Landscaping
Porch Rear Porch, Patio, Screened
Garage Yes
Building
Foundation Slab
Sewer Public Sewer
Water Public
Architectural Style Patio Home, Ranch
Level or Stories One and One Half
Structure Type Drywall,Frame,Stone,Vinyl Siding
New Construction No
Construction Status Actual
Schools
Elementary Schools Woolridge
Middle Schools Tomahawk Creek
High Schools Cosby
Others
HOA Fee Include Clubhouse,Common Areas,Maintenance Grounds,Pool(s),Recreation Facilities,Snow Removal,Trash
Senior Community Yes
Tax ID 712-67-25-55-200-054
Ownership Individuals
Financing Cash
Read Less Info
Want to know what your home might be worth? Contact us for a FREE valuation!

Our team is ready to help you sell your home for the highest possible price ASAP

Bought with Joyner Fine Properties



