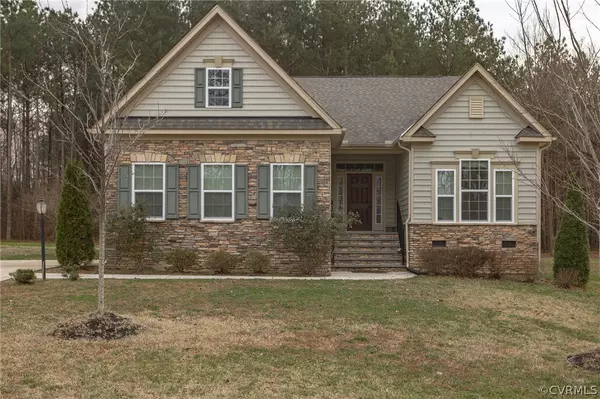For more information regarding the value of a property, please contact us for a free consultation.
Key Details
Sold Price $342,000
Property Type Single Family Home
Sub Type Detached
Listing Status Sold
Purchase Type For Sale
Square Footage 1,728 sqft
Price per Sqft $197
Subdivision Eagle Preserve
MLS Listing ID 2200476
Sold Date 03/18/22
Style Ranch,Transitional
Bedrooms 3
Full Baths 2
Construction Status Actual
HOA Fees $32/ann
HOA Y/N Yes
Year Built 2016
Annual Tax Amount $2,575
Tax Year 2021
Lot Size 0.545 Acres
Acres 0.5453
Property Description
Prince George County offers this 3 bedroom, 2 full bath transitional ranch on over 1/2 acre. be wowed when you enter this open concept plan. Cathedral ceiling great room/ kitchen & dining room that is perfect for entertaining. Primary bathroom has solid surface countertops with double sinks- custom cabinets- oiled rubbed bronze features. garden tub with ceramic tile surrounds & 6ft separate shower with elegant glass door. Primary bedroom has 9 ft ceilings and large walk-in closet. Bedroom 3 has palladian window & vaulted ceiling. Ceiling fans in great room, 2 bedrooms, and recessed lighting. Large 9 ft entry foyer with tray ceiling and kitchen has stainless appliances, refrigerators to remain, microwave & stainless stove. Other extras include rear deck (12x16+/-) Doors are 36 ft wide. Front of home has stone on home, vinyl, concrete drive & walkway, irrigation front and side of property.
Location
State VA
County Prince George
Community Eagle Preserve
Area 58 - Prince George
Direction Rt 10 E (James River Dr) to left on Jordan Point Rd to right on Eagle Place
Rooms
Basement Crawl Space
Interior
Interior Features Tray Ceiling(s), Cathedral Ceiling(s), Dining Area, Granite Counters, High Ceilings, Kitchen Island, Bath in Primary Bedroom, Pantry, Solid Surface Counters, Cable TV, Walk-In Closet(s), Window Treatments
Heating Forced Air, Natural Gas
Cooling Central Air
Flooring Partially Carpeted, Vinyl, Wood
Fireplace No
Window Features Window Treatments
Appliance Dryer, Dishwasher, Gas Water Heater, Microwave, Refrigerator, Stove, Tankless Water Heater
Laundry Washer Hookup, Dryer Hookup
Exterior
Exterior Feature Paved Driveway
Parking Features Attached
Garage Spaces 2.0
Fence None
Pool None
Roof Type Composition
Porch Deck, Stoop
Garage Yes
Building
Lot Description Landscaped
Story 1
Sewer Public Sewer
Water Public
Architectural Style Ranch, Transitional
Level or Stories One
Structure Type Drywall,Frame,Stone,Vinyl Siding
New Construction No
Construction Status Actual
Schools
Elementary Schools North
Middle Schools Clements
High Schools Prince George
Others
Tax ID 04C-01-00-007-0
Ownership Individuals
Financing VA
Read Less Info
Want to know what your home might be worth? Contact us for a FREE valuation!

Our team is ready to help you sell your home for the highest possible price ASAP

Bought with Long & Foster REALTORS



