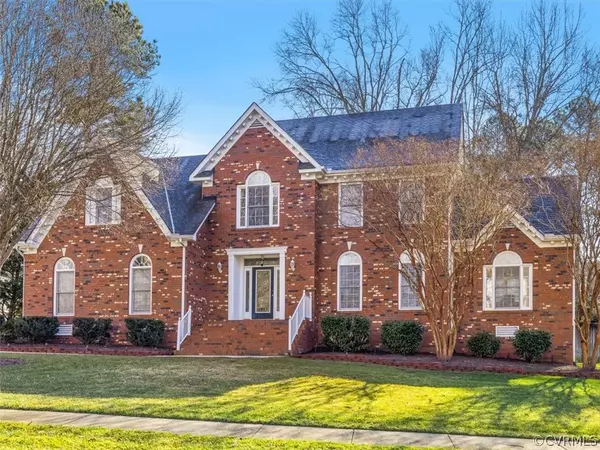For more information regarding the value of a property, please contact us for a free consultation.
Key Details
Sold Price $607,000
Property Type Single Family Home
Sub Type Detached
Listing Status Sold
Purchase Type For Sale
Square Footage 3,828 sqft
Price per Sqft $158
Subdivision Foxfire
MLS Listing ID 2202958
Sold Date 04/25/22
Style Two Story,Transitional
Bedrooms 5
Full Baths 4
Half Baths 1
Construction Status Actual
HOA Fees $118/qua
HOA Y/N Yes
Year Built 2002
Annual Tax Amount $4,241
Tax Year 2021
Lot Size 0.400 Acres
Acres 0.4
Property Description
You will be WOWED from start to finish! This impeccably maintained home located in the desirable community of Foxfire is a must see! The attractive curb appeal will immediately catch your attention from the well-groomed yard to the grand brick staircase leading to the front door. This home provides great space & flexibility with large living spaces and bedrooms. The fetching entrance way gives a sneak peek of the end-to-end craftsmanship featuring decorative moldings, doorways w/transoms and handsome hardwood flooring extending the length of the first & second floors. If your need is multi-generational living the privately located FIRST FLOOR BEDROOM w/en-suite bath & walk-in closet will not disappoint…also perfect for extended over-night guests too! Four additional bedrooms w/2 full hallway baths encapsulate the second floor with access to the finished third floor open for lots of possibilities! Enjoy sipping morning coffee & unwinding after a long day on the private expansive rear deck, complete w/built-in bench seating & flower boxes. Downstairs Gas Heater/HVAC replaced 1/2021 & upstairs heat pump inspected & maintained 1/2021. Schedule your showing today before it's too late!
Location
State VA
County Chesterfield
Community Foxfire
Area 62 - Chesterfield
Direction Woolridge Road to Foxfire entrance. Property is straight ahead on the left.
Rooms
Basement Crawl Space
Interior
Interior Features Bookcases, Built-in Features, Bedroom on Main Level, Bay Window, Ceiling Fan(s), Cathedral Ceiling(s), Separate/Formal Dining Room, Double Vanity, Eat-in Kitchen, Jetted Tub, Kitchen Island, Bath in Primary Bedroom, Pantry, Recessed Lighting, Skylights, Walk-In Closet(s)
Heating Electric, Natural Gas, Zoned
Cooling Zoned
Flooring Ceramic Tile, Partially Carpeted, Wood
Fireplaces Number 1
Fireplaces Type Gas
Equipment Generator
Fireplace Yes
Window Features Palladian Window(s),Skylight(s)
Appliance Built-In Oven, Cooktop, Dishwasher, Electric Cooking, Disposal, Gas Water Heater, Microwave, Range, Refrigerator, Smooth Cooktop
Laundry Washer Hookup, Dryer Hookup
Exterior
Exterior Feature Deck, Sprinkler/Irrigation, Lighting, Porch
Parking Features Attached
Garage Spaces 2.0
Fence Back Yard, Fenced
Pool Pool, Community
Community Features Common Grounds/Area, Clubhouse, Dock, Home Owners Association, Lake, Playground, Park, Pond, Pool, Tennis Court(s), Trails/Paths
Amenities Available Management
Waterfront Description Water Access
Roof Type Composition
Porch Rear Porch, Deck, Porch
Garage Yes
Building
Lot Description Dead End
Sewer Public Sewer
Water Public
Architectural Style Two Story, Transitional
Level or Stories Two and One Half
Structure Type Brick,Drywall,Frame,Vinyl Siding
New Construction No
Construction Status Actual
Schools
Elementary Schools Woolridge
Middle Schools Tomahawk Creek
High Schools Cosby
Others
HOA Fee Include Association Management,Clubhouse,Common Areas,Pool(s),Recreation Facilities,Trash
Tax ID 713-67-85-73-300-000
Ownership Individuals
Security Features Security System
Financing VA
Read Less Info
Want to know what your home might be worth? Contact us for a FREE valuation!

Our team is ready to help you sell your home for the highest possible price ASAP

Bought with Oakstone Properties



