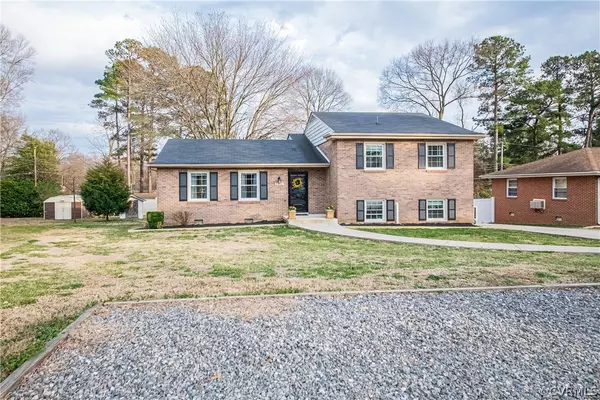For more information regarding the value of a property, please contact us for a free consultation.
Key Details
Sold Price $383,500
Property Type Single Family Home
Sub Type Detached
Listing Status Sold
Purchase Type For Sale
Square Footage 1,812 sqft
Price per Sqft $211
Subdivision Sedgefield Manor
MLS Listing ID 2206025
Sold Date 04/26/22
Style Tri-Level
Bedrooms 3
Full Baths 2
Construction Status Actual
HOA Y/N No
Year Built 1959
Annual Tax Amount $1,919
Tax Year 2021
Lot Size 0.274 Acres
Acres 0.2739
Property Description
Fabulously updated 3 BEDROOM, BRICK TRI-LEVEL is FRESH and MOVE IN READY! Crisp, WHITE MARBLE FLOORS welcome you into the entryway of this charming home. In the kitchen you'll find PAINTED CABINETS, SMOOTH SURFACE STONE COUNTERTOPS, STAINLESS STEEL APPLIANCES, and an OVERSIZED TILE BACKSPLASH that gives the kitchen some flair. REFRIGERATOR CONVEYS WITH THE HOME. DINING ROOM is just off the kitchen. Three bedrooms on the upper level have WOOD FLOORS and share a BATHROOM with UPDATED DOUBLE VANITIES, COMPLIMENTARY TILE AND A NEW SHOWER DOOR. On the lower level, you'll find a HUGE FAMILY ROOM to fit everyone for entertaining! WOOD STOVE AND BRICK FIREPLACE, NEW LAMINATE FLOORS and a highly practical MINI-SPLIT adds cooling or heating to make sure the oversized room feels just right. First floor also has a full bath with NEW TILE, A SHOWER AND NEW VANITY, and doubles as the laundry room which INCLUDES THE STAINLESS STEEL WASHER AND DRYER for the new owner. Outside, you'll find a COVERED PATIO that feels like a vacation. ONE CAR, DIRECT ENTRY GARAGE is detached just off the house. ROOF is less than 7 years old. GREAT location CONVENIENT to the interstates in minutes. This is one to see!
Location
State VA
County Henrico
Community Sedgefield Manor
Area 32 - Henrico
Direction Consult GPS
Interior
Interior Features Solid Surface Counters, Cable TV
Heating Electric, Other
Cooling Central Air
Flooring Laminate, Tile, Wood
Fireplaces Number 1
Fireplaces Type Wood Burning
Fireplace Yes
Appliance Dryer, Dishwasher, Electric Cooking, Electric Water Heater, Washer
Exterior
Exterior Feature Paved Driveway
Garage Detached
Garage Spaces 1.0
Fence Back Yard, Fenced
Pool None
Waterfront No
Roof Type Composition
Porch Rear Porch, Patio
Parking Type Direct Access, Driveway, Detached, Garage, Off Street, Paved
Garage Yes
Building
Story 3
Sewer Public Sewer
Water Public
Architectural Style Tri-Level
Level or Stories Three Or More, Multi/Split
Structure Type Brick,Drywall,Frame
New Construction No
Construction Status Actual
Schools
Elementary Schools Holladay
Middle Schools Moody
High Schools Hermitage
Others
Tax ID 775-753-2070
Ownership Individuals
Financing Conventional
Read Less Info
Want to know what your home might be worth? Contact us for a FREE valuation!

Our team is ready to help you sell your home for the highest possible price ASAP

Bought with BHHS PenFed Realty
GET MORE INFORMATION




