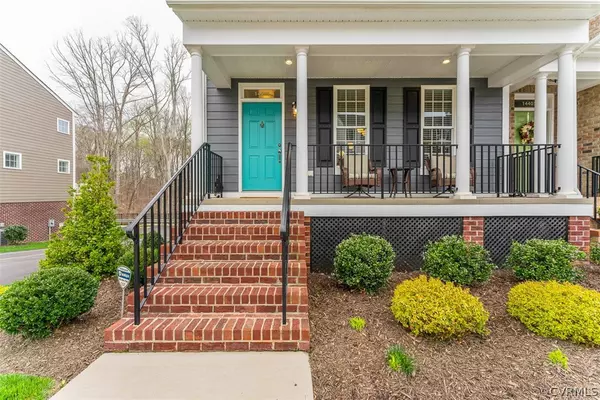For more information regarding the value of a property, please contact us for a free consultation.
Key Details
Sold Price $461,000
Property Type Townhouse
Sub Type Townhouse
Listing Status Sold
Purchase Type For Sale
Square Footage 2,301 sqft
Price per Sqft $200
Subdivision Winterfield Park
MLS Listing ID 2210107
Sold Date 05/31/22
Style Row House
Bedrooms 4
Full Baths 3
Half Baths 1
Construction Status Actual
HOA Fees $154/mo
HOA Y/N Yes
Year Built 2020
Annual Tax Amount $3,285
Tax Year 2021
Lot Size 2,230 Sqft
Acres 0.0512
Property Description
Gorgeous 3 BEDROOM / 3.5 BATH END UNIT Townhome with Front Porch in Desirable Winterfield Park! This 2,300 Sq Ft Beautifully Maintained home is Move-In Ready and Loaded with Upgrades! The Sunny Main Level features hard wood flooring throughout and 9' ceilings. Large Dining Area w/ upgraded lighting. Fantastic kitchen has slow close cabinets, SS appliances, counter depth fridge, quartz counters w/ extended island counter for additional seating, backsplash, range hood, island sink, upgraded pendant lighting and pantry. Living Room w/ linear fireplace and stone surround wall, TV mount, ceiling fan hookup. Enjoy Al Fresco dining on the composite deck w/ natural gas hookup backing to trees. Upgraded Half Bath on Main Level. Upper Level has spacious primary suite w/ en suite bath and WIC. Two additional bedrooms (1 has wood floors) w/ ceiling fan hookups, full bath and laundry . Lower Level has wood floors, Potential FOURTH BEDROOM/Office/Gym, full bath and storage room. Large 2 car garage with automatic garage door opener w/ remote accessed from Lower Level. Great community amenities w/ pool, dog park and nature trails. Close to shopping, dining, entertainment and commuter routes.
Location
State VA
County Chesterfield
Community Winterfield Park
Area 64 - Chesterfield
Direction Midlothian Turnpike to Winterfield Road; Left on Michaux Village Drive into Winterfield Park; Follow to 14401 Michaux Village Drive.
Rooms
Basement Garage Access, Heated, Interior Entry
Interior
Interior Features Bathroom Rough-In, Double Vanity, Eat-in Kitchen, Fireplace, Granite Counters, High Ceilings, Kitchen Island, Bath in Primary Bedroom, Pantry, Recessed Lighting, Walk-In Closet(s), Window Treatments
Heating Forced Air, Natural Gas
Cooling Central Air, Electric
Flooring Carpet, Tile, Wood
Fireplaces Number 1
Fireplaces Type Gas, Stone
Fireplace Yes
Window Features Window Treatments
Appliance Dryer, Dishwasher, Exhaust Fan, Gas Cooking, Disposal, Gas Water Heater, Ice Maker, Range, Refrigerator, Range Hood, Tankless Water Heater, Washer
Laundry Washer Hookup, Dryer Hookup
Exterior
Exterior Feature Deck, Storage
Parking Features Attached
Garage Spaces 2.0
Fence None
Pool Pool, Community
Community Features Common Grounds/Area, Clubhouse, Home Owners Association, Pool
Porch Rear Porch, Front Porch, Deck
Garage Yes
Building
Story 2
Sewer Public Sewer
Water Public
Architectural Style Row House
Level or Stories Two
Structure Type Brick,Drywall,HardiPlank Type
New Construction No
Construction Status Actual
Schools
Elementary Schools Bettie Weaver
Middle Schools Midlothian
High Schools Midlothian
Others
HOA Fee Include Association Management,Clubhouse,Maintenance Grounds,Pool(s),Trash
Tax ID 724-71-09-15-500-000
Ownership Individuals
Security Features Security System,Smoke Detector(s)
Financing Conventional
Read Less Info
Want to know what your home might be worth? Contact us for a FREE valuation!

Our team is ready to help you sell your home for the highest possible price ASAP

Bought with Keller Williams Realty



