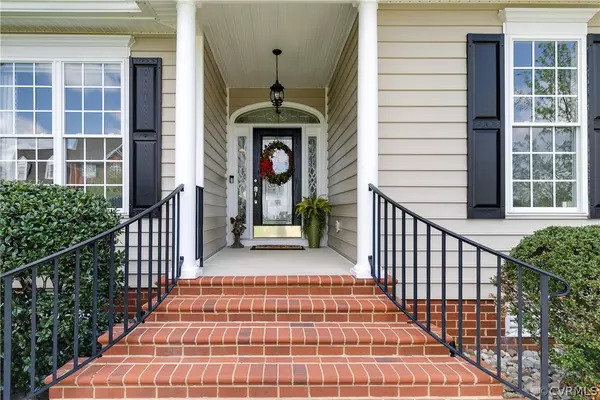For more information regarding the value of a property, please contact us for a free consultation.
Key Details
Sold Price $688,000
Property Type Single Family Home
Sub Type Detached
Listing Status Sold
Purchase Type For Sale
Square Footage 2,419 sqft
Price per Sqft $284
Subdivision Oaks At Crossridge
MLS Listing ID 2211271
Sold Date 06/16/22
Style Transitional
Bedrooms 4
Full Baths 3
Construction Status Actual
HOA Fees $35/ann
HOA Y/N Yes
Year Built 2003
Annual Tax Amount $3,693
Tax Year 2021
Lot Size 0.418 Acres
Acres 0.4183
Property Description
You will not want to miss this beautiful single owner home with much love and attention to detail in a great district. This amazing floor plan accommodates anything from hosting a large gathering to outdoor dining and getting cozy on your patio. The remodeled kitchen offers newer stainless appliances, granite countertops, double oven, tile backsplash and plantation shutters. Other upgrades include a gorgeous stone fireplace, many custom added trims and a whole house humidifier. Hardwood floors are found throughout the foyer, first floor bedrooms, family and dining room. There is an abundance of natural light coming into your living and dining areas. The cathedral ceiling in the family room and tray ceiling in the dining area add interest to your living space. One bedroom was transitioned to a study. Another bedroom is currently used as a rec room on the 2nd floor with a full bath. You will love the 16 X 20 detached shed/workshop, modeled after the home. The amazing outdoor space with its beautiful landscape feels like an extension of the interior. Minutes from 295, and conveniently located to local shopping, restaurants and a library. Won't take long to feel like home.
Location
State VA
County Henrico
Community Oaks At Crossridge
Area 34 - Henrico
Interior
Interior Features Bedroom on Main Level, Breakfast Area, Bay Window, Tray Ceiling(s), Cathedral Ceiling(s), Separate/Formal Dining Room, Double Vanity, Eat-in Kitchen, French Door(s)/Atrium Door(s), Granite Counters, Garden Tub/Roman Tub, High Ceilings, Main Level Primary, Pantry, Recessed Lighting, Cable TV, Walk-In Closet(s), Workshop
Heating Natural Gas, Zoned
Cooling Central Air, Heat Pump
Flooring Ceramic Tile, Partially Carpeted, Wood
Fireplaces Type Gas, Stone
Fireplace Yes
Window Features Thermal Windows
Appliance Double Oven, Dishwasher, Electric Cooking, Electric Water Heater, Disposal, Humidifier, Microwave, Smooth Cooktop
Laundry Washer Hookup, Dryer Hookup
Exterior
Exterior Feature Sprinkler/Irrigation, Lighting, Storage, Shed
Garage Attached
Garage Spaces 2.0
Fence None
Pool None
Community Features Common Grounds/Area, Home Owners Association
Waterfront No
Porch Front Porch
Parking Type Attached, Garage, Off Street, Oversized, Garage Faces Rear, Two Spaces
Garage Yes
Building
Lot Description Landscaped
Story 1
Sewer Public Sewer
Water Public
Architectural Style Transitional
Level or Stories One
Structure Type Brick,Drywall,Frame,Vinyl Siding
New Construction No
Construction Status Actual
Schools
Elementary Schools Echo Lake
Middle Schools Hungary Creek
High Schools Glen Allen
Others
Tax ID 763-766-6901
Ownership Individuals
Financing Cash
Read Less Info
Want to know what your home might be worth? Contact us for a FREE valuation!

Our team is ready to help you sell your home for the highest possible price ASAP

Bought with Long & Foster REALTORS 23
GET MORE INFORMATION




