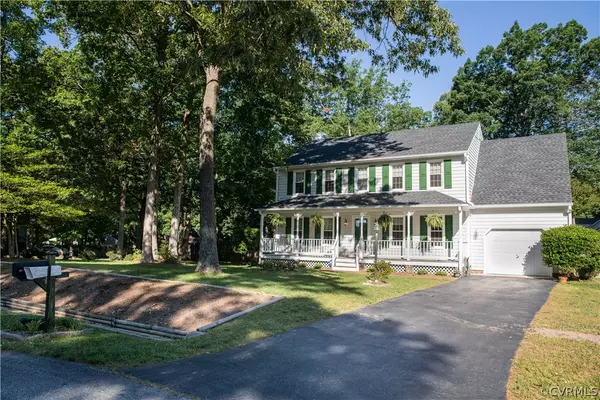For more information regarding the value of a property, please contact us for a free consultation.
Key Details
Sold Price $350,000
Property Type Single Family Home
Sub Type Detached
Listing Status Sold
Purchase Type For Sale
Square Footage 2,119 sqft
Price per Sqft $165
Subdivision Riggers Station
MLS Listing ID 2212927
Sold Date 06/09/22
Style Colonial,Two Story
Bedrooms 3
Full Baths 2
Half Baths 1
Construction Status Actual
HOA Y/N No
Year Built 1990
Annual Tax Amount $2,286
Tax Year 2021
Lot Size 0.445 Acres
Acres 0.445
Property Description
Welcome to 14004 Trailtop Terrace in Riggers Station! This one-owner home has so much to offer and is situated on a large corner lot in a quiet and desirable neighborhood. Inside you will find 3 generous sized bedrooms, two bonus rooms that can be used as additional bedrooms and/or an office/nursery, and an attached 1-car garage! Outside you will find a well manicured lawn, a fenced in backyard, and so much space to enjoy the outdoors with privacy! Entering the home you are greeted with hardwood floors that lead you into the kitchen, the formal dining room, and the living room. The kitchen includes granite countertops, tons of pantry space, and easy access to/from the utility/laundry room and the garage. Heading upstairs you will find all the space your family needs to rest and relax. Don't forget about spending time relaxing on the full front porch or back deck. This home has been so well taken care of and is waiting for its new owners to move in and enjoy!
Location
State VA
County Chesterfield
Community Riggers Station
Area 52 - Chesterfield
Direction I-95 to the Woods Edge Road exit (58A), left on Riggers Station Drive, right on Trailtop Terrace, the house is on the left.
Rooms
Basement Crawl Space
Interior
Interior Features Ceiling Fan(s), Dining Area, Separate/Formal Dining Room, Granite Counters, Bath in Primary Bedroom, Pantry, Cable TV
Heating Electric, Zoned
Cooling Central Air, Zoned, Attic Fan
Flooring Ceramic Tile, Partially Carpeted, Wood
Fireplaces Number 1
Fireplaces Type Wood Burning
Fireplace Yes
Appliance Dryer, Dishwasher, Electric Cooking, Freezer, Disposal, Gas Water Heater, Ice Maker, Microwave, Oven, Refrigerator, Stove, Washer
Laundry Washer Hookup, Dryer Hookup
Exterior
Exterior Feature Deck, Porch, Storage, Shed, Paved Driveway
Garage Attached
Garage Spaces 1.0
Fence Back Yard, Fenced, Privacy
Pool None
Waterfront No
Roof Type Composition
Handicap Access Accessibility Features, Grab Bars
Porch Front Porch, Deck, Porch
Parking Type Attached, Direct Access, Driveway, Garage, Garage Door Opener, Off Street, Paved
Garage Yes
Building
Story 2
Sewer Septic Tank
Water Public
Architectural Style Colonial, Two Story
Level or Stories Two
Structure Type Brick,Block,Drywall,Vinyl Siding
New Construction No
Construction Status Actual
Schools
Elementary Schools Marguerite Christian
Middle Schools Elizabeth Davis
High Schools Thomas Dale
Others
Tax ID 806-64-65-85-300-000
Ownership Individuals
Security Features Security System,Smoke Detector(s)
Financing Conventional
Read Less Info
Want to know what your home might be worth? Contact us for a FREE valuation!

Our team is ready to help you sell your home for the highest possible price ASAP

Bought with The Hogan Group Real Estate
GET MORE INFORMATION




