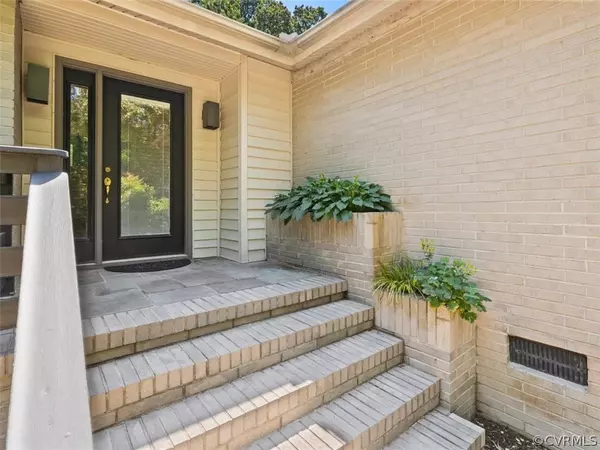For more information regarding the value of a property, please contact us for a free consultation.
Key Details
Sold Price $535,000
Property Type Single Family Home
Sub Type Detached
Listing Status Sold
Purchase Type For Sale
Square Footage 3,006 sqft
Price per Sqft $177
Subdivision Clintwood
MLS Listing ID 2214864
Sold Date 07/07/22
Style Contemporary,Ranch
Bedrooms 3
Full Baths 2
Half Baths 1
Construction Status Actual
HOA Y/N No
Year Built 1996
Annual Tax Amount $2,778
Tax Year 2021
Lot Size 5.020 Acres
Acres 5.02
Property Description
CONTEMPORARY RANCH-1ST LEVEL LIVING IN NEW KENT! Custom Built Home Sitting on 5 Acres! Offers Chef's Kitchen: SSAppliances, Granite Cntps, Wall Oven and Microwave, 6 Burner Gas Range PLUS Electric Cooking in Island! EatIn Bar w/Pendant Lights. Great Room has Vaulted Ceiling w/Recessed Lights &CF, Floor to Ceiling Gas&Wood Burning FP & Built in Speakers. Oversized Rec Room has Bar, Vaulted Ceiling w/Recessed& SkyLights& Built-In Speakers. Sunroom Offers Abundant Natural Light from Wall of Sliding Glass Doors. Primary Suite has Vaulted Ceiling, Large Closet, Ensuite Bath, Jetted Tub, Standup Shower& Dual Vanity. Finishing Off The 1st Floor are 2 more Bedrooms, Hall Bath & Laundry Room with Storage and Utility Sink. Large Back Deck leads to manicured Shaded Rear Yard w/Storage Shed &Small Garden on side of House w/Tomatoes, Cabbage& Cauliflower Plants! Attached 2-Car Garage. Oversized Carport-Perfect for Boat and/orRV! Improvements include NEW Roof & NEWER HVAC, Gutter Guards and Rolling Gutters, Driveway Lighting! Convenient to Wineries, Golf Courses & More! 10 Min. from the Airport 20 Minutes to Downtown Richmond! NEW VCU ER/Surgery Center-4 Miles Away-Only 3 Miles off I-64!
Location
State VA
County New Kent
Community Clintwood
Area 46 - New Kent
Direction I-64 to Bottoms Bridge. Left onto Rte 249 New Kent Highway. Right onto Clintwood Road. House on the Left.
Rooms
Basement Crawl Space
Interior
Interior Features Bedroom on Main Level, Breakfast Area, Ceiling Fan(s), Cathedral Ceiling(s), Dining Area, Double Vanity, Eat-in Kitchen, Granite Counters, High Ceilings, Jetted Tub, Kitchen Island, Bath in Primary Bedroom, Main Level Primary, Recessed Lighting, Skylights
Heating Electric, Heat Pump, Propane, Other, Zoned
Cooling Central Air, Zoned
Flooring Partially Carpeted, Slate, Tile, Wood
Fireplaces Number 1
Fireplaces Type Gas, Wood Burning
Fireplace Yes
Window Features Skylight(s)
Appliance Dishwasher, Electric Cooking, Electric Water Heater, Gas Cooking, Microwave, Oven
Laundry Washer Hookup, Dryer Hookup
Exterior
Exterior Feature Deck, Sprinkler/Irrigation, Lighting, Storage, Shed, Paved Driveway
Parking Features Attached
Garage Spaces 2.0
Fence None
Pool None
Porch Rear Porch, Deck
Garage Yes
Building
Story 1
Sewer Septic Tank
Water Well
Architectural Style Contemporary, Ranch
Level or Stories One
Additional Building Shed(s)
Structure Type Brick,Drywall,Frame
New Construction No
Construction Status Actual
Schools
Elementary Schools G. W. Watkins
Middle Schools New Kent
High Schools New Kent
Others
Tax ID 20 9 5
Ownership Individuals
Financing Conventional
Read Less Info
Want to know what your home might be worth? Contact us for a FREE valuation!

Our team is ready to help you sell your home for the highest possible price ASAP

Bought with Joyner Fine Properties



