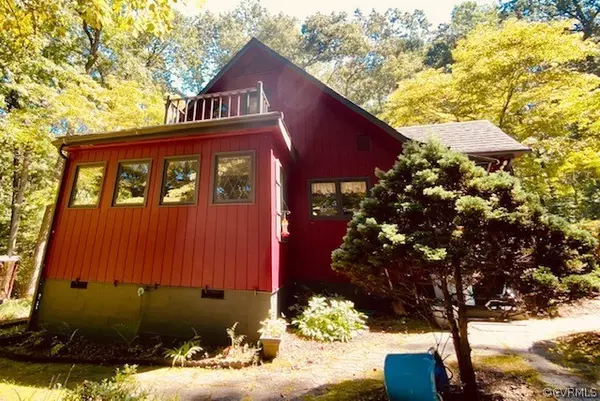For more information regarding the value of a property, please contact us for a free consultation.
Key Details
Sold Price $300,000
Property Type Single Family Home
Sub Type Detached
Listing Status Sold
Purchase Type For Sale
Square Footage 1,347 sqft
Price per Sqft $222
Subdivision Clintwood
MLS Listing ID 2223533
Sold Date 09/06/22
Style Bungalow,Cottage,Custom
Bedrooms 2
Full Baths 2
Construction Status Actual
HOA Fees $4/ann
HOA Y/N Yes
Year Built 1986
Annual Tax Amount $1,785
Tax Year 2021
Lot Size 5.540 Acres
Acres 5.54
Property Description
Make an appointment to view this Stunning Chalet Style One Owner Home Nestled on 5 .54 Acres in Historic New Kent in Close Proximity to Everything! You will feel right at home as you enter the landscaped entry way filled with an abundance of plantings and Azaleas! The property is loaded with hardwoods and there is even a pond! The Home was Custom Built and is loaded with Charm and Character not found in most homes today. The Home features a Vaulted Great Room with Stone Fireplace and Gas Insert, Eat In Kitchen with a Sunny Breakfast Nook, Separate Utility Room with Washer and Dryer, and great storage! The Primary 1st Floor Bedroom is very spacious and features a double closet, lots of natural lighting, and is adjacent to the First Floor Full Bath with Walk In Shower. The 2nd level offers a loft bedroom with Full Bath and Walk In Closet! Don't forget the screened in Gazebo, HUGE DECK, Private Balcony, and Utility Building! Great Location, Beautiful Piece of Property, and one of the most Charming and Unique Homes in the County! Priced will below County Assessment!
Location
State VA
County New Kent
Community Clintwood
Area 46 - New Kent
Direction Route 249 East, right on Kenleigh Drive, left on Kenleigh Court.
Rooms
Basement Crawl Space
Interior
Interior Features Bedroom on Main Level, Ceiling Fan(s), Cathedral Ceiling(s), Eat-in Kitchen, Fireplace, Laminate Counters, Main Level Primary, Skylights, Walk-In Closet(s)
Heating Forced Air, Propane
Cooling Central Air
Flooring Carpet, Vinyl
Fireplaces Number 1
Fireplaces Type Gas, Stone, Insert
Fireplace Yes
Window Features Skylight(s)
Appliance Dryer, Electric Water Heater, Refrigerator, Stove, Washer
Laundry Washer Hookup, Dryer Hookup
Exterior
Exterior Feature Deck, Out Building(s)
Fence Decorative, Fenced
Pool None
Waterfront Description Pond
Porch Balcony, Deck
Garage No
Building
Lot Description Wooded
Sewer Septic Tank
Water Well
Architectural Style Bungalow, Cottage, Custom
Level or Stories One and One Half
Additional Building Gazebo, Outbuilding, Utility Building(s)
Structure Type Drywall,Stone,Wood Siding
New Construction No
Construction Status Actual
Schools
Elementary Schools G. W. Watkins
Middle Schools New Kent
High Schools New Kent
Others
Tax ID 20 11 24
Ownership Individuals
Financing Cash
Read Less Info
Want to know what your home might be worth? Contact us for a FREE valuation!

Our team is ready to help you sell your home for the highest possible price ASAP

Bought with Long & Foster REALTORS



