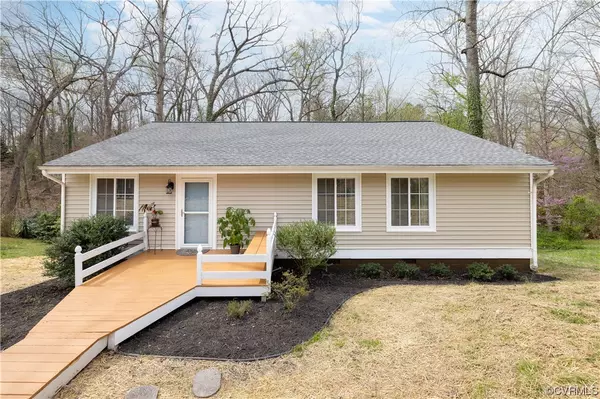For more information regarding the value of a property, please contact us for a free consultation.
Key Details
Sold Price $355,000
Property Type Single Family Home
Sub Type Single Family Residence
Listing Status Sold
Purchase Type For Sale
Square Footage 1,575 sqft
Price per Sqft $225
Subdivision Bon Air Hills
MLS Listing ID 2306498
Sold Date 04/20/23
Style Ranch
Bedrooms 3
Full Baths 2
Construction Status Approximate
HOA Y/N No
Year Built 1981
Annual Tax Amount $2,351
Tax Year 2022
Lot Size 0.347 Acres
Acres 0.347
Property Description
Welcome to 232 Fairwood Dr! This lovely Ranch style home features 3 spacious bedrooms, 2 full baths, just over 1500 sf & an ideal location! Enter through the living room w/ hardwood floors & an open concept to the dining area & kitchen. The kitchen features hardwood floors, ss appliances, a center island & tons of cabinet & counter space. The laundry room is off the kitchen w/ tile floors & deck access. Down the main hall is the primary suite w/ new carpet, sliding door to the deck & private full bath. 2 additional bedrooms along w/ a full bath are also located on this hall. Recent upgrades include: hardwood floors, new carpet in the bedrooms, fresh interior paint, new stainless steel appliances in the fully updated kitchen, updated bathrooms, roof was aprox. replaced in the last 5 years & the county installed a new water line to the house. There is so much to love about this home so schedule your showings today!
Location
State VA
County Chesterfield
Community Bon Air Hills
Area 64 - Chesterfield
Direction Take Huguenot Rd to Buford Rd, then turn right on Mayflower Dr. Continue onto Shasta Rd which turns into Bayfield Dr/Fairwood Dr. Follow Fairwood Dr & the destination is on the right.
Rooms
Basement Crawl Space
Interior
Interior Features Ceiling Fan(s), Eat-in Kitchen, Main Level Primary
Heating Electric, Heat Pump
Cooling Central Air, Electric
Flooring Carpet, Tile, Wood
Exterior
Fence None
Pool None
Waterfront No
Roof Type Composition,Shingle
Garage No
Building
Lot Description Wooded
Story 1
Sewer Public Sewer
Water Public
Architectural Style Ranch
Level or Stories One
Structure Type Frame,Vinyl Siding
New Construction No
Construction Status Approximate
Schools
Elementary Schools Crestwood
Middle Schools Robious
High Schools James River
Others
Tax ID 757-70-78-20-800-000
Ownership Individuals
Financing Conventional
Read Less Info
Want to know what your home might be worth? Contact us for a FREE valuation!

Our team is ready to help you sell your home for the highest possible price ASAP

Bought with Long & Foster REALTORS
GET MORE INFORMATION




