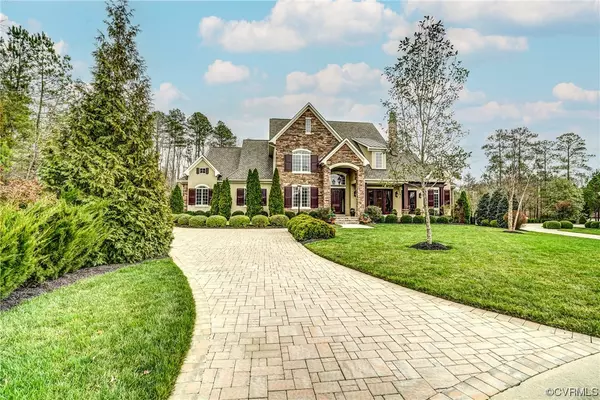For more information regarding the value of a property, please contact us for a free consultation.
Key Details
Sold Price $1,995,000
Property Type Single Family Home
Sub Type Single Family Residence
Listing Status Sold
Purchase Type For Sale
Square Footage 5,635 sqft
Price per Sqft $354
Subdivision Kinloch
MLS Listing ID 2302850
Sold Date 07/07/23
Style Custom,Two Story
Bedrooms 5
Full Baths 5
Half Baths 1
Construction Status Actual
HOA Fees $93/ann
HOA Y/N Yes
Year Built 2013
Annual Tax Amount $9,261
Tax Year 2023
Lot Size 0.848 Acres
Acres 0.848
Lot Dimensions 197' x 302' Approx.
Property Description
Beautiful custom home situated at end of cul de sac & offers both elegance & comfort, includes a first level primary en suite. Incredible architectural details throughout. Gracious front to back foyer, library w/ gas fireplace & French doors that open to a front porch. Dining room w/ trey ceiling & bay window. Lovely primary en suite wing w/ office, spa like Air bath w/ tub, Steam shower, 2 sinks. Chef's style eat-in kitchen w/ Brazilian quartzite countertops, cherry cabinets, quartzite island, 6 burner Wolf range, SubZero, pantry. There is a butler's pantry w/ Brazilain quartzite, cherry cabinets, SubZero bev frig. Kitchen & family room open to each other. Family room has gas fireplace flanked w/ custom built-ins, coffer ceiling, access to stunning backyard w/pool. 2nd level offers 2nd primary bedroom option w/ garden bath, 3 other large bedrooms all w/ garden baths, play/media/exercise room w/ cork floor to absorb sound. Fabulous mouldings, vast amounts of closets/storage, stunning walnut heart of pine floors. Oversize, private & mature backyard has gorgeous rose garden, salt- water pool w/ auto Cover & pool house, outdoor cooking & sitting area.
Location
State VA
County Goochland
Community Kinloch
Area 24 - Goochland
Direction From Rt. 288 / West on Tuckahoe Creek Parkway / Left on Long Pond Road / Left on Old Stream Road or Heading North on Hermitage Road / Take a Right onto Long Pond Road / Right on Old Stream Road
Rooms
Basement Crawl Space, Heated
Interior
Interior Features Bookcases, Built-in Features, Ceiling Fan(s), Separate/Formal Dining Room, Eat-in Kitchen, French Door(s)/Atrium Door(s), Fireplace, Granite Counters, High Ceilings, High Speed Internet, Jetted Tub, Kitchen Island, Main Level Primary, Pantry, Recessed Lighting, Wired for Data, Walk-In Closet(s), Central Vacuum
Heating Electric, Forced Air, Natural Gas, Zoned
Cooling Central Air, Heat Pump, Zoned
Flooring Cork, Marble, Tile, Wood
Fireplaces Number 2
Fireplaces Type Vented
Fireplace Yes
Appliance Dishwasher, Gas Cooking, Disposal, Gas Water Heater, Microwave, Refrigerator, Range Hood, Tankless Water Heater, Wine Cooler
Laundry Washer Hookup
Exterior
Parking Features Attached
Garage Spaces 3.0
Fence Back Yard, Fenced
Pool Gunite, Heated, In Ground, Pool, Private
Community Features Home Owners Association, Lake, Pond
Waterfront Description Lake,Water Access
Roof Type Composition
Porch Rear Porch, Front Porch, Patio
Garage Yes
Building
Lot Description Cul-De-Sac, Landscaped
Sewer Public Sewer
Water Public
Architectural Style Custom, Two Story
Structure Type Block,Drywall,Frame,Stone,Stucco
New Construction No
Construction Status Actual
Schools
Elementary Schools Randolph
Middle Schools Goochland
High Schools Goochland
Others
HOA Fee Include Common Areas,Snow Removal,Trash
Tax ID 58-43-7-8-0
Ownership Individuals
Financing Cash
Read Less Info
Want to know what your home might be worth? Contact us for a FREE valuation!

Our team is ready to help you sell your home for the highest possible price ASAP

Bought with Joyner Fine Properties



