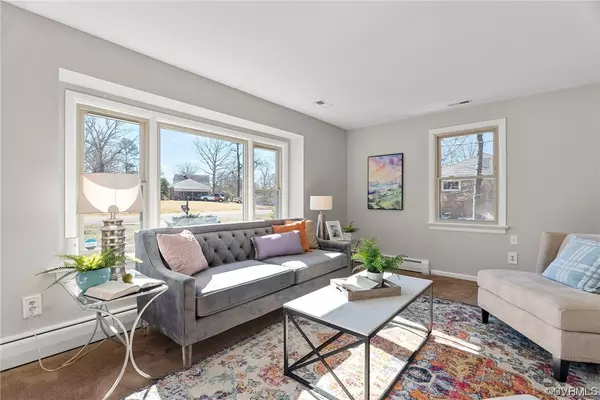For more information regarding the value of a property, please contact us for a free consultation.
Key Details
Sold Price $356,000
Property Type Single Family Home
Sub Type Single Family Residence
Listing Status Sold
Purchase Type For Sale
Square Footage 2,538 sqft
Price per Sqft $140
Subdivision Spring Meadows
MLS Listing ID 2303737
Sold Date 03/21/23
Style Ranch
Bedrooms 3
Full Baths 1
Half Baths 2
Construction Status Actual
HOA Y/N No
Year Built 1963
Annual Tax Amount $1,892
Tax Year 2022
Lot Size 1.013 Acres
Acres 1.013
Property Description
RARE OPPORTUNITY! Convenient, private and situated on a 1-acre waterfront lot overlooking Beaverdam Creek, this impeccably clean, beautifully renovated, and move-in ready 3-bedroom brick rancher is tucked back in a quiet, established neighborhood in the heart of Mechanicsville at the junction of I-295 & Rt 360 just minutes from shopping, restaurants, entertainment & more. Inside you'll appreciate fresh paint throughout, stainless steel appliances, custom solid Cherry kitchen cabinetry, quartz counters, an expansive breakfast bar, replacement windows, original hardwood floors preserved under the carpet, and an efficient floorplan conducive to single-level living. The enormous family / flex room / home office in the bright, walk-out basement can be perfectly tailored to any lifestyle and is an ideal space for entertaining. Elegant French doors open to a large concrete patio in the backyard which sits above a new engineered block retaining wall, mature trees, and your own personal path to the banks of Beaverdam Creek. Storage is endless with numerous closets, a detached shed AND almost 500 sq.ft. of unfinished basement area perfect for a workshop or home gym.
Location
State VA
County Hanover
Community Spring Meadows
Area 44 - Hanover
Direction From I-295 to Exit 37A Rt. 360/Mechanicsville Tnpk East toward Tappahannock. Go 1 mile and turn LEFT on Wynbrook Ln. Go to end and turn LEFT at T-intersection on Meadow Dr. House will be on your RIGHT.
Body of Water Beaverdam Creek
Rooms
Basement Full, Partially Finished, Walk-Out Access
Interior
Interior Features Bookcases, Built-in Features, Bedroom on Main Level, Breakfast Area, Bay Window, Ceiling Fan(s), Dining Area, Separate/Formal Dining Room, Eat-in Kitchen, French Door(s)/Atrium Door(s), Fireplace, Granite Counters, High Speed Internet, Bath in Primary Bedroom, Main Level Primary, Cable TV, Wired for Data, Workshop, Paneling/Wainscoting
Heating Electric, Heat Pump
Cooling Central Air, Electric, Heat Pump
Flooring Carpet, Concrete, Laminate, Wood
Fireplaces Number 1
Fireplaces Type Gas, Masonry
Fireplace Yes
Window Features Thermal Windows
Appliance Dishwasher, Exhaust Fan, Electric Cooking, Electric Water Heater, Disposal, Ice Maker, Microwave, Oven, Refrigerator, Smooth Cooktop, Self Cleaning Oven, Stove, Water Heater
Laundry Washer Hookup, Dryer Hookup
Exterior
Exterior Feature Lighting, Storage, Shed, Paved Driveway
Fence Fenced, Partial, Wrought Iron
Pool None
Waterfront Description Creek,Water Access,Waterfront
View Y/N Yes
View Water
Roof Type Asphalt,Composition,Shingle
Topography Sloping
Porch Rear Porch, Patio, Stoop
Lot Frontage 180.0
Garage No
Building
Lot Description Landscaped, Sloped, Wooded, Waterfront
Story 1
Sewer Public Sewer
Water Public
Architectural Style Ranch
Level or Stories One
Additional Building Shed(s)
Structure Type Aluminum Siding,Brick,Block,Drywall
New Construction No
Construction Status Actual
Schools
Elementary Schools Laurel Meadow
Middle Schools Bell Creek Middle
High Schools Mechanicsville
Others
Tax ID 8715-50-3461
Ownership Individuals
Security Features Security System,Smoke Detector(s)
Financing Conventional
Read Less Info
Want to know what your home might be worth? Contact us for a FREE valuation!

Our team is ready to help you sell your home for the highest possible price ASAP

Bought with EXP Realty LLC



