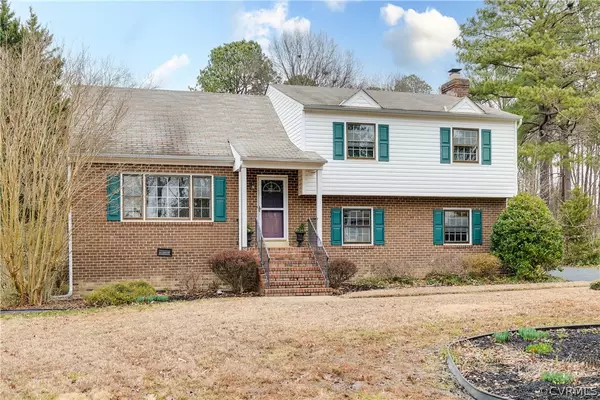For more information regarding the value of a property, please contact us for a free consultation.
Key Details
Sold Price $375,000
Property Type Single Family Home
Sub Type Single Family Residence
Listing Status Sold
Purchase Type For Sale
Square Footage 2,188 sqft
Price per Sqft $171
Subdivision Ednam Forest
MLS Listing ID 2301815
Sold Date 03/10/23
Style Tri-Level
Bedrooms 4
Full Baths 2
Half Baths 1
Construction Status Actual
HOA Y/N No
Year Built 1974
Annual Tax Amount $2,671
Tax Year 2022
Lot Size 0.469 Acres
Acres 0.4687
Property Description
Welcome to this charming, quad-level home situated on nearly a 1/2 an acre in the sought after Ednam Forest subdivision! The floor plan allows for an ideal separation of public and private space. Upon entering, you'll find a renovated, eat-in kitchen, complete with stainless steel appliances, a dining room and a bright formal living room. Up a short flight of stairs are 3 spacious bedrooms and 2 full baths. The upper level boasts a bonus room, which could serve as a 4th bedroom, a playroom or an office. The lower level has a spacious, walk-out family room with a gas fireplace. On this level you'll also find a half bath, a laundry/utility room and an additional office or 5th bedroom. Relax on your covered back patio overlooking the private backyard. Fabulous space throughout the home that could fit almost any need. Newer heat pump (2021). Conveniently located minutes from restaurants, shopping, Godwin, Raintree Swim and Racquet, and Canterbury Recreation Assoc. This home is a must-see.
Location
State VA
County Henrico
Community Ednam Forest
Area 22 - Henrico
Direction From Gayton Rd, turn onto Clearwood Rd, Clearwood will end into Waltham, home is on the corner of Ednam Forest and Waltham
Rooms
Basement Walk-Out Access
Interior
Interior Features Ceiling Fan(s), Dining Area, Separate/Formal Dining Room, Eat-in Kitchen, Fireplace, Granite Counters, Bath in Primary Bedroom
Heating Electric, Natural Gas, Zoned
Cooling Central Air, Electric, Zoned
Flooring Laminate, Linoleum, Partially Carpeted, Tile
Fireplaces Number 1
Fireplaces Type Gas
Fireplace Yes
Appliance Dryer, Dishwasher, Gas Cooking, Disposal, Gas Water Heater, Microwave, Washer
Exterior
Exterior Feature Storage, Shed, Paved Driveway
Fence Partial
Pool None
Roof Type Composition
Porch Patio
Garage No
Building
Lot Description Corner Lot
Story 4
Sewer Public Sewer
Water Public
Architectural Style Tri-Level
Level or Stories Three Or More, Multi/Split
Structure Type Brick,Drywall,Frame,Vinyl Siding
New Construction No
Construction Status Actual
Schools
Elementary Schools Pinchbeck
Middle Schools Quioccasin
High Schools Godwin
Others
Tax ID 744-743-9477
Ownership Individuals
Financing Conventional
Read Less Info
Want to know what your home might be worth? Contact us for a FREE valuation!

Our team is ready to help you sell your home for the highest possible price ASAP

Bought with ERA Woody Hogg & Assoc



