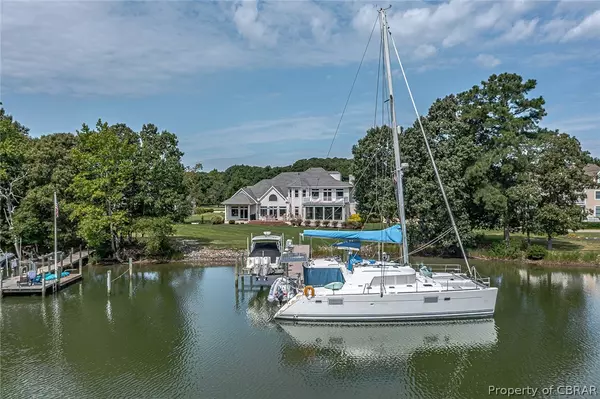For more information regarding the value of a property, please contact us for a free consultation.
Key Details
Sold Price $1,600,000
Property Type Single Family Home
Sub Type Single Family Residence
Listing Status Sold
Purchase Type For Sale
Square Footage 6,318 sqft
Price per Sqft $253
Subdivision Tabbs Creek
MLS Listing ID 2302899
Sold Date 03/30/23
Style Colonial
Bedrooms 6
Full Baths 5
Half Baths 1
Construction Status Actual
HOA Fees $32/ann
HOA Y/N Yes
Year Built 2005
Annual Tax Amount $6,466
Tax Year 2022
Lot Size 1.400 Acres
Acres 1.4
Property Description
Located on Tabbs Creek w/4-5’ MLW and a PVC pier w/2 boat lifts and fish cleaning station, this large 6 bedroom, 5 1/2 bath “smart” home boasts an inviting floor plan designed to offer water views throughout. Intended for entertaining, it is the perfect river home for large gatherings w/family & friends. The 1st floor features a designer kitchen w/Wolf and Sub-Zero appliances which opens to a family room and a spectacular waterside dining area w/room for a crowd. The owner’s suite, also on the 1st floor, features a gas f/p, tray ceiling, walk in closet & bath w/soaking tub, his/hers vanities, & "smart" shower system. The main level includes a living room w/soaring ceilings, formal dining room, 2nd ensuite bedroom and laundry room w/garage access. The 2nd level offers a great room w/gas f/p & waterside balcony, 3 bedrooms, 2 hall baths and an office w/a great storage area, currently used as a bedroom. The 3rd floor features a sixth bedroom w/bath & walk in storage. This wifi integrated smart home features music & tv throughout, geothermal heat/air, a central vac and generator hookup. No detail was spared to make this the finest of waterfront properties! Furnishings available.
Location
State VA
County Lancaster
Community Tabbs Creek
Area 110 - Lancaster
Direction From Kilmarnock, take Rt 3 south to White Stone. Turn left on Ocran Rd and then right on Scott Rd. Left on Old Point Rd. Home is on your right.
Body of Water Tabbs Creek
Rooms
Basement Crawl Space
Interior
Interior Features Bedroom on Main Level, Breakfast Area, Tray Ceiling(s), Ceiling Fan(s), Cathedral Ceiling(s), Separate/Formal Dining Room, Double Vanity, Eat-in Kitchen, Granite Counters, High Ceilings, Kitchen Island, Main Level Primary, Soaking Tub, Cable TV, Walk-In Closet(s)
Heating Geothermal
Cooling Geothermal
Flooring Tile, Wood
Fireplaces Number 4
Fireplaces Type Gas
Fireplace Yes
Appliance Built-In Oven, Dryer, Dishwasher, Gas Cooking, Microwave, Oven, Propane Water Heater, Refrigerator, Tankless Water Heater, Washer
Exterior
Exterior Feature Boat Lift, Deck, Dock, Porch
Garage Attached
Garage Spaces 2.0
Pool None
Community Features Bulkhead
Waterfront Yes
Waterfront Description Creek,Boat Ramp/Lift Access
Roof Type Composition
Porch Balcony, Patio, Deck, Porch
Parking Type Attached, Circular Driveway, Garage
Garage Yes
Building
Story 3
Sewer Septic Tank
Water Well
Architectural Style Colonial
Level or Stories Three Or More
Structure Type Brick,Drywall,HardiPlank Type
New Construction No
Construction Status Actual
Schools
Elementary Schools Lancaster
Middle Schools Lancaster
High Schools Lancaster
Others
HOA Fee Include Common Areas
Tax ID SF
Ownership Individuals
Financing Cash
Read Less Info
Want to know what your home might be worth? Contact us for a FREE valuation!

Our team is ready to help you sell your home for the highest possible price ASAP

Bought with Historyland Realty LLC
GET MORE INFORMATION




