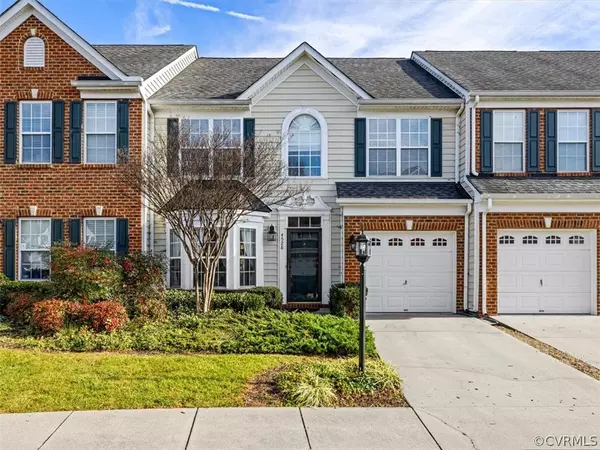For more information regarding the value of a property, please contact us for a free consultation.
Key Details
Sold Price $398,750
Property Type Townhouse
Sub Type Townhouse
Listing Status Sold
Purchase Type For Sale
Square Footage 2,118 sqft
Price per Sqft $188
Subdivision The Townes At Meredith Creek
MLS Listing ID 2231736
Sold Date 03/30/23
Style Row House
Bedrooms 3
Full Baths 2
Half Baths 1
Construction Status Actual
HOA Fees $215/mo
HOA Y/N Yes
Year Built 2004
Annual Tax Amount $2,831
Tax Year 2022
Lot Size 2,805 Sqft
Acres 0.0644
Property Description
Enjoy this beautifully maintained and upgraded, maintenance-free townhouse!! As you step inside you'll find a formal dining room featuring tray ceiling, chandelier, and bay window. First floor features HW throughout. You'll love this open concept home as you continue into the main living area. Enjoy entertaining guests in the family room w/ gas FP w/ mantle and transom over windows. Kitchen features HW, 42" cabinets, Corian countertops, SS appls, gas cooktop w/ hood, bar stool area and pantry. Fridge (2022) to convey. Separate eat-in kitchen with built-in cabinets to convey. Sunroom w/ French doors leading outside, HW, transom windows. A powder room completes the first floor. Traveling upstairs you'll find the primary suite featuring tray ceiling and a spa-like primary bath w/ walk-in shower, jacuzzi tub, dbl vanity, and WIC. Bedrooms 2 and 3 w/ carpet and WIC. Full hall bath w/ tile floor, wood vanity and shower/tub insert. Laundry room with shelving. Enjoy relaxing on the spacious deck with a private-fenced yard backing up to woods. Enjoy easy access to 64/295 and all of the amazing amenities The Townes at Meredith Creek offers: community pool, workout room, and clubhouse!
Location
State VA
County Henrico
Community The Townes At Meredith Creek
Area 34 - Henrico
Direction From Broad Street turn right onto Gaskins Rd then left onto Springfield Rd. Turn right onto Meredith Creek Ln another right onto Meredith Creek Dr, left onto Spring Moss Cir. House is on the right.
Interior
Interior Features Bookcases, Built-in Features, Bay Window, Tray Ceiling(s), Ceiling Fan(s), Separate/Formal Dining Room, Double Vanity, Eat-in Kitchen, High Ceilings, Jetted Tub, Kitchen Island, Bath in Primary Bedroom, Pantry, Solid Surface Counters, Walk-In Closet(s)
Heating Forced Air, Natural Gas
Cooling Central Air
Flooring Partially Carpeted, Tile, Wood
Fireplaces Number 1
Fireplaces Type Gas
Fireplace Yes
Appliance Dishwasher, Gas Cooking, Disposal, Gas Water Heater, Refrigerator
Laundry Washer Hookup, Dryer Hookup
Exterior
Exterior Feature Deck, Sprinkler/Irrigation, Paved Driveway
Parking Features Attached
Garage Spaces 1.0
Fence Privacy, Fenced
Pool Pool, Community
Community Features Clubhouse, Fitness, Home Owners Association, Pool, Street Lights, Sidewalks
Roof Type Composition,Shingle
Porch Rear Porch, Deck
Garage Yes
Building
Lot Description Landscaped
Story 2
Foundation Slab
Sewer Public Sewer
Water Public
Architectural Style Row House
Level or Stories Two
Structure Type Drywall,Frame,Vinyl Siding
New Construction No
Construction Status Actual
Schools
Elementary Schools Springfield Park
Middle Schools Holman
High Schools Tucker
Others
HOA Fee Include Association Management,Clubhouse,Common Areas,Maintenance Grounds,Maintenance Structure,Pool(s),Recreation Facilities,Snow Removal,Trash
Tax ID 755-761-5774
Ownership Individuals
Financing Conventional
Read Less Info
Want to know what your home might be worth? Contact us for a FREE valuation!

Our team is ready to help you sell your home for the highest possible price ASAP

Bought with Robinhood Real Estate & Mortgage



