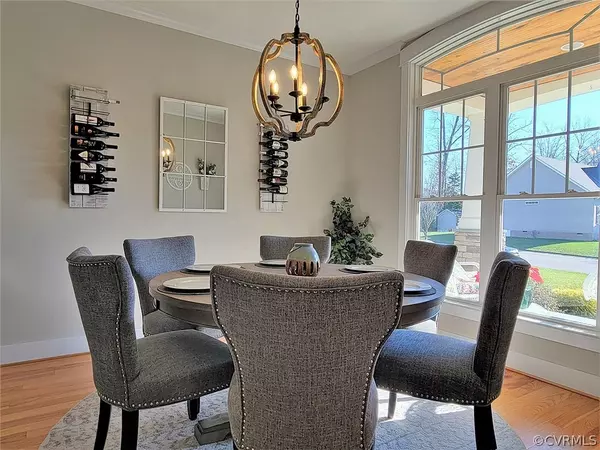For more information regarding the value of a property, please contact us for a free consultation.
Key Details
Sold Price $580,000
Property Type Single Family Home
Sub Type Single Family Residence
Listing Status Sold
Purchase Type For Sale
Square Footage 2,923 sqft
Price per Sqft $198
Subdivision Rountrey
MLS Listing ID 2232903
Sold Date 02/07/23
Style Craftsman,Two Story
Bedrooms 4
Full Baths 2
Half Baths 1
Construction Status Approximate
HOA Fees $83/qua
HOA Y/N Yes
Year Built 2013
Annual Tax Amount $4,539
Tax Year 2022
Lot Size 9,757 Sqft
Acres 0.224
Property Description
This stunning Craftsman home in the highly desired Rountrey Community of Midlothian comes with a catalog of high-end features including custom trim & molding, hardwood floors, cathedral ceilings & a plethora of beautiful stonework. As you approach the home, you'll be welcomed by a meticulously detailed covered front porch before you enter through the timeless double front doors. Through the foyer, you will be blown away by the floor to ceiling stonework of the fireplace in the two-story great room that opens to the high-end galley kitchen. Both a formal dining area & a morning room are featured on either side of the kitchen. The first floor also offers a spacious primary suite with custom organizer walk-in closet, bath with dual sinks, soaking tub & separate shower. Upstairs provides 3 large bedrooms and another full bath in addition to a massive flex room that has so many possibilities as a media room, craft room or whatever your lifestyle needs. The back porch is also covered allowing for peaceful evenings or entertaining outside. Fresh paint throughout. This home is immaculate & the neighborhood is top notch with walking trails, kayak launch & access to pool and tennis courts.
Location
State VA
County Chesterfield
Community Rountrey
Area 62 - Chesterfield
Direction From Watermill Parkway, right on Woolridge, right on Yarcombe, left on Evershot, right on Pencader to Pinery.
Rooms
Basement Crawl Space
Interior
Interior Features Main Level Primary
Heating Electric, Natural Gas, Zoned
Cooling Central Air, Zoned
Flooring Carpet, Tile, Wood
Fireplaces Number 1
Fireplaces Type Gas
Fireplace Yes
Appliance Dishwasher, Gas Cooking, Microwave, Refrigerator
Exterior
Exterior Feature Paved Driveway
Parking Features Attached
Garage Spaces 2.0
Fence None
Pool Community, Pool
Porch Deck
Garage Yes
Building
Lot Description Cul-De-Sac
Story 2
Sewer Public Sewer
Water Public
Architectural Style Craftsman, Two Story
Level or Stories Two
Structure Type Frame,Stone,Vinyl Siding
New Construction No
Construction Status Approximate
Schools
Elementary Schools Old Hundred
Middle Schools Tomahawk Creek
High Schools Midlothian
Others
HOA Fee Include Clubhouse,Common Areas,Maintenance Grounds,Pool(s),Water Access
Tax ID 719-68-90-76-900-000
Ownership Individuals
Financing Cash
Read Less Info
Want to know what your home might be worth? Contact us for a FREE valuation!

Our team is ready to help you sell your home for the highest possible price ASAP

Bought with Long & Foster REALTORS



