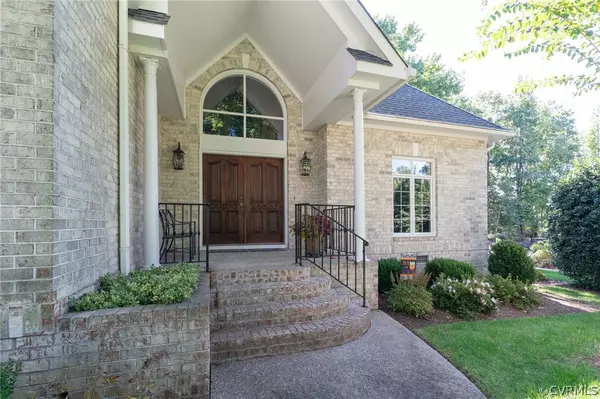For more information regarding the value of a property, please contact us for a free consultation.
Key Details
Sold Price $750,000
Property Type Single Family Home
Sub Type Single Family Residence
Listing Status Sold
Purchase Type For Sale
Square Footage 3,464 sqft
Price per Sqft $216
Subdivision The Gardens At Bellgrade
MLS Listing ID 2228438
Sold Date 01/12/23
Style Transitional
Bedrooms 4
Full Baths 3
Construction Status Actual
HOA Fees $56/qua
HOA Y/N Yes
Year Built 1992
Annual Tax Amount $5,240
Tax Year 2022
Lot Size 0.613 Acres
Acres 0.613
Property Description
Stunning luxury transitional in the Gardens at Belgrade! Thoughtful details, custom upgrades & gorgeous updates make this THE ONE. Beautiful brick home is perfectly placed on .6 acre lot at the end of a CUL-DE-SAC. Stately double oak doors welcome you into the 2-story foyer. Elegant formal rooms feature gleaming HARDWOOD floors & lovely crown/chair molding. Spacious dining room can accommodate large dinner parties. No detail spared in updated DREAM KITCHEN! Gorgeous granite counters & extraordinary custom tile work. Abundant storage in the custom cabinets. GAS cooking + double ovens. Kitchen is open to inviting SUN ROOM & family room. Wet bar & wine fridge in family room. GAS FP keeps it cozy & FRENCH doors let the sun stream in. 1st FLOOR PRIMARY is perfect guest suite w/full bath. Open stairway leads to huge 2nd primary suite. You'll love the SPA-LIKE bath w/GAS FP, 2 vanities, luxurious soaking tub & amazing tile/glass shower. WALK-IN DRESSING ROOM is incredible! 2 more nice BRs + 3rd full bath up. Fabulous WALK-IN STORAGE. Multi-tiered deck overlooks the most beautiful private yard-ideal for relaxing & entertaining. Walk to the pond. Lifetime shingle roof-2017. Phenomenal home!
Location
State VA
County Chesterfield
Community The Gardens At Bellgrade
Area 64 - Chesterfield
Rooms
Basement Crawl Space
Interior
Interior Features Wet Bar, Bookcases, Built-in Features, Separate/Formal Dining Room, Fireplace, Granite Counters, Garden Tub/Roman Tub, High Ceilings, Kitchen Island, Main Level Primary, Walk-In Closet(s)
Heating Electric, Forced Air, Natural Gas
Cooling Zoned
Flooring Carpet, Tile, Wood
Fireplaces Number 2
Fireplaces Type Gas
Fireplace Yes
Window Features Palladian Window(s)
Appliance Double Oven, Dryer, Dishwasher, Gas Cooking, Disposal, Microwave, Refrigerator, Stove, Washer
Exterior
Exterior Feature Deck, Sprinkler/Irrigation
Parking Features Attached
Garage Spaces 2.0
Fence Back Yard, Fenced
Pool None
Community Features Home Owners Association, Lake, Pond, Trails/Paths
Amenities Available Landscaping
View Y/N Yes
View Water
Topography Level
Porch Deck
Garage Yes
Building
Lot Description Landscaped, Cul-De-Sac, Level
Story 2
Sewer Public Sewer
Water Public
Architectural Style Transitional
Level or Stories Two
Structure Type Brick,Frame,HardiPlank Type
New Construction No
Construction Status Actual
Schools
Elementary Schools Robious
Middle Schools Robious
High Schools James River
Others
HOA Fee Include Common Areas
Tax ID 742-71-72-89-600-000
Ownership Individuals
Financing Conventional
Read Less Info
Want to know what your home might be worth? Contact us for a FREE valuation!

Our team is ready to help you sell your home for the highest possible price ASAP

Bought with RE/MAX Commonwealth



