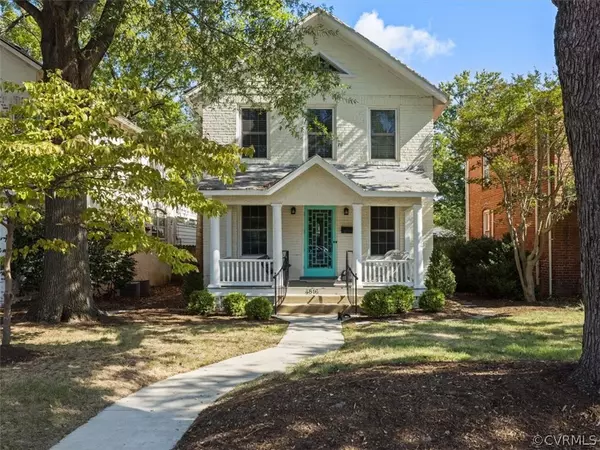For more information regarding the value of a property, please contact us for a free consultation.
Key Details
Sold Price $750,000
Property Type Single Family Home
Sub Type Single Family Residence
Listing Status Sold
Purchase Type For Sale
Square Footage 2,490 sqft
Price per Sqft $301
Subdivision Stuart Court
MLS Listing ID 2225647
Sold Date 11/21/22
Style Two Story
Bedrooms 3
Full Baths 2
Half Baths 1
Construction Status Renovated
HOA Y/N No
Year Built 1925
Annual Tax Amount $7,332
Tax Year 2022
Lot Size 4,591 Sqft
Acres 0.1054
Property Description
Awesome 3 bed, 2.5 bath, like new construction in convenient Westhampton neighborhood loaded w/ charm & character! Gutted to the studs & renovated in 2014 w/ high-end finishes that will satisfy the most discerning buyer. Gorgeous hardwood & pine flooring throughout. Heavy moldings throughout. Recessed lighting & tons of natural light throughout. Open floorplan for today’s living w/ great flow. Dream kitchen w/ marble & soapstone counters, Kitchen Aid apps, Jenn Air gas cooktop, soft close cabinetry, walk-in pantry & huge center island opening to gracious family room/den boasting fireplace flanked by built-ins. Entertainment sized dining room w/ heavy moldings. Powder room, laundry room & office off foyer & 16x4 center hall w/ pine floors & crown molding. Luxurious primary suite on 2nd floor w/ 2 walk-in closets, skylights & gorgeous en suite bath. 2 additional, well-proportioned bedrooms upstairs w/ great closet space that share access to another gorgeous, black & white full hall bath. Rear paver patio & native landscaping in privacy fenced back yard. Detached shed & rear parking off alley. Vinyl windows. Walk to restaurants, shopping & every day necessities. MUST SEE!!!
Location
State VA
County Richmond City
Community Stuart Court
Area 20 - Richmond
Direction Between Shadwell RD & Wisteria AVE one block North of Grove Ave...just East of Stonewall Court.
Rooms
Basement Crawl Space
Interior
Interior Features Bookcases, Built-in Features, Ceiling Fan(s), Separate/Formal Dining Room, Eat-in Kitchen, Granite Counters, Bath in Primary Bedroom, Pantry, Recessed Lighting, Walk-In Closet(s)
Heating Electric, Heat Pump
Cooling Central Air
Flooring Tile, Wood
Fireplaces Number 1
Fireplaces Type Masonry, Wood Burning
Fireplace Yes
Window Features Thermal Windows
Appliance Dryer, Dishwasher, Gas Cooking, Disposal, Gas Water Heater, Microwave, Oven, Refrigerator, Tankless Water Heater, Washer
Laundry Washer Hookup, Dryer Hookup
Exterior
Exterior Feature Deck, Porch, Storage, Shed
Fence Back Yard, Fenced
Pool None
Waterfront No
View Y/N Yes
View City
Roof Type Composition,Metal
Porch Rear Porch, Front Porch, Deck, Porch
Parking Type No Garage, Off Street, On Street
Garage No
Building
Lot Description Level
Story 2
Sewer Public Sewer
Water Public
Architectural Style Two Story
Level or Stories Two
Additional Building Shed(s)
Structure Type Brick,Drywall,Plaster
New Construction No
Construction Status Renovated
Schools
Elementary Schools Munford
Middle Schools Albert Hill
High Schools Thomas Jefferson
Others
Tax ID W019-0257-012
Ownership Individuals
Security Features Smoke Detector(s)
Financing Cash
Read Less Info
Want to know what your home might be worth? Contact us for a FREE valuation!

Our team is ready to help you sell your home for the highest possible price ASAP

Bought with The Steele Group
GET MORE INFORMATION




