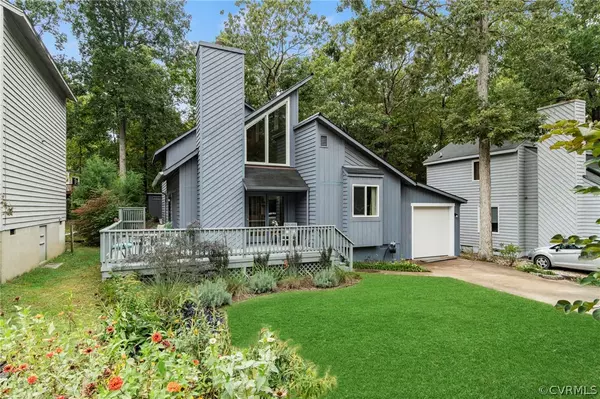For more information regarding the value of a property, please contact us for a free consultation.
Key Details
Sold Price $305,000
Property Type Single Family Home
Sub Type Single Family Residence
Listing Status Sold
Purchase Type For Sale
Square Footage 1,574 sqft
Price per Sqft $193
Subdivision Battlefield Green
MLS Listing ID 2227466
Sold Date 11/11/22
Style Contemporary
Bedrooms 3
Full Baths 2
Construction Status Actual
HOA Fees $43/qua
HOA Y/N Yes
Year Built 1987
Annual Tax Amount $2,019
Tax Year 2022
Lot Size 7,753 Sqft
Acres 0.178
Property Description
Cozy Contemporary Charmer! This beautiful 3-BR, 2 Bath home boasts wonderful living spaces inside and out! From the moment you step onto the wrap-around porch, you will immediately see yourself relaxing there and sipping hot chocolate on a crisp Fall day. Upon entering the home, you'll be impressed by the soaring ceilings & gorgeous windows in the beautiful Family room accented by the wood-burning fireplace, stained glass built-ins & two-story open staircase. The intimate and elegant Dining Room is adjacent to the newly refreshed Kitchen with new stainless steel appliances, handsome gray cabinetry, ceramic tile flooring and stunning skylights. There are two well-sized bedrooms on the first floor that share a full bath. Upstairs, you'll LOVE the expansive Primary Bedroom suite with en suite bath, huge walk-in closet and balcony overlooking the sprawling and thoughtfully landscaped back yard. The back yard also features a stunning contemporary shed that is both beautiful and functional providing a wonderful amount of storage space. The extended 1-car garage is great for parking your car, but also has enough space for a workshop! Incredible value! Excellent location! MUST SEE!
Location
State VA
County Hanover
Community Battlefield Green
Area 44 - Hanover
Direction From 360 W, left on Cavalry, left on Stronghold
Rooms
Basement Crawl Space
Interior
Interior Features Bedroom on Main Level, Separate/Formal Dining Room, High Ceilings
Heating Electric, Heat Pump
Cooling Central Air, Electric
Flooring Ceramic Tile, Partially Carpeted, Wood
Fireplaces Number 1
Fireplaces Type Wood Burning
Fireplace Yes
Appliance Electric Water Heater
Exterior
Exterior Feature Porch
Parking Features Attached
Garage Spaces 1.0
Fence Fenced, Full
Pool Pool, Community
Community Features Clubhouse, Home Owners Association, Playground, Park, Pool
Roof Type Composition
Porch Balcony, Patio, Wrap Around, Porch
Garage Yes
Building
Story 2
Sewer Public Sewer
Water Public
Architectural Style Contemporary
Level or Stories Two
Structure Type Cedar,Drywall,Wood Siding
New Construction No
Construction Status Actual
Schools
Elementary Schools Pole Green
Middle Schools Oak Knoll
High Schools Mechanicsville
Others
HOA Fee Include Clubhouse,Common Areas,Pool(s)
Tax ID 8725-74-0713
Ownership Individuals
Financing Conventional
Read Less Info
Want to know what your home might be worth? Contact us for a FREE valuation!

Our team is ready to help you sell your home for the highest possible price ASAP

Bought with Coach House Realty LLC



