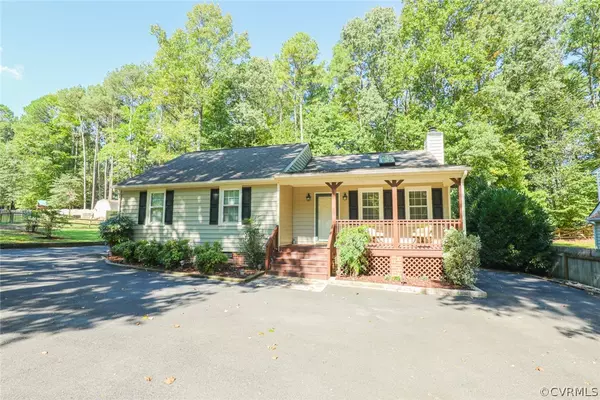For more information regarding the value of a property, please contact us for a free consultation.
Key Details
Sold Price $325,000
Property Type Single Family Home
Sub Type Single Family Residence
Listing Status Sold
Purchase Type For Sale
Square Footage 1,320 sqft
Price per Sqft $246
Subdivision Castlewood
MLS Listing ID 2224238
Sold Date 10/21/22
Style Ranch
Bedrooms 3
Full Baths 2
Construction Status Actual
HOA Y/N No
Year Built 1988
Annual Tax Amount $2,125
Tax Year 2022
Lot Size 0.347 Acres
Acres 0.347
Property Description
Awesome Ranch style home built in 1988 on a quiet cul-de-sac. Featuring 1320 sq ft of one level living, Cozy Living Room with fireplace, Eat in kitchen with granite countertops, peninsula style counter that allows additional prep-space, pantry and gas cooking. Primary bedroom with updated en suite bathroom featuring beautiful tile shower and single vanity. Two additional bedrooms and updated full bathroom. Relax on the 12 x 12 three season screened porch which is fitted with a ceiling fan and leads to additional decking space for BBQ, large back yard provides plenty of room to play, huge paved wrap around driveway with great space for parking. Other options include - Vinyl siding & windows, ceiling fans, covered front porch, Dimensional roof, sky lights, Newer HVAC, Like NEW Carpet, Attached storage shed, conveniently located near local shops and restaurants and Excellent Atlee Schools!
Location
State VA
County Hanover
Community Castlewood
Area 36 - Hanover
Direction Take I-95 to Exit 86 towards Atlee. Make a right on to Atlee Station Road. Make a left on to Castle Tower Road the house will be on the left at the end of the cul-de-sac.
Rooms
Basement Crawl Space
Interior
Interior Features Bedroom on Main Level, Ceiling Fan(s), Cathedral Ceiling(s), Eat-in Kitchen, Fireplace, Granite Counters, Bath in Primary Bedroom, Skylights
Heating Electric, Heat Pump
Cooling Central Air
Flooring Ceramic Tile, Laminate, Partially Carpeted
Fireplaces Number 1
Fireplaces Type Gas, Vented, Insert
Fireplace Yes
Window Features Skylight(s)
Appliance Dishwasher, Gas Cooking, Disposal, Gas Water Heater, Ice Maker, Microwave, Oven, Stove, Washer
Laundry Dryer Hookup
Exterior
Exterior Feature Deck, Porch, Storage, Shed, Paved Driveway
Fence Fenced, Partial, Wood
Pool None
Waterfront No
Roof Type Shingle
Porch Front Porch, Screened, Deck, Porch
Parking Type Driveway, Oversized, Paved
Garage No
Building
Lot Description Cul-De-Sac
Story 1
Sewer Public Sewer
Water Public
Architectural Style Ranch
Level or Stories One
Additional Building Shed(s)
Structure Type Drywall,Frame,Vinyl Siding
New Construction No
Construction Status Actual
Schools
Elementary Schools Cool Spring
Middle Schools Chickahominy
High Schools Atlee
Others
Tax ID 7797-44-8308
Ownership Individuals
Financing FHA
Read Less Info
Want to know what your home might be worth? Contact us for a FREE valuation!

Our team is ready to help you sell your home for the highest possible price ASAP

Bought with The Hogan Group Real Estate
GET MORE INFORMATION




