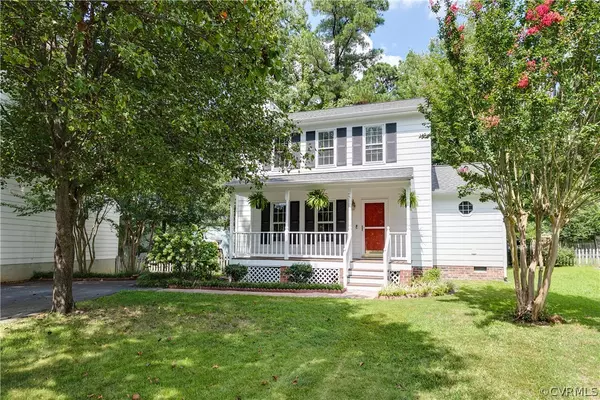For more information regarding the value of a property, please contact us for a free consultation.
Key Details
Sold Price $361,000
Property Type Single Family Home
Sub Type Single Family Residence
Listing Status Sold
Purchase Type For Sale
Square Footage 1,372 sqft
Price per Sqft $263
Subdivision Ashley Glen
MLS Listing ID 2223786
Sold Date 10/11/22
Style Colonial,Two Story
Bedrooms 3
Full Baths 2
Half Baths 1
Construction Status Actual
HOA Y/N No
Year Built 1990
Annual Tax Amount $2,322
Tax Year 2022
Lot Size 7,043 Sqft
Acres 0.1617
Property Description
This spectacular 3 BD 2.5 BA cul-de-sac home in Ashley Glen has been newly renovated from top to bottom! Dimensional roof with a lifetime warranty is brand new as of August 2022. Interior has been freshly painted throughout in a lovely shade of gray. Open kitchen has luxury vinyl plank flooring, quartz countertops, new cabinetry, all new stainless appliances, roomy pantry, and a pretty dining area with a bay window. The HUGE living room runs front to back, has a woodburning fireplace, and French doors opening to a sweet screened porch. All new carpeting leads up the stairs and into three good-sized bedrooms. Both the primary and hall baths have also been completely renovated! The gorgeous backyard has a paver patio, full fencing, and a detached shed. First floor heat pump is brand new as of August 2022. Walk to Publix, the new Ironclad coffee shop, parks, Tuckahoe Little League, etc. Don't let this gem slip away!
Location
State VA
County Henrico
Community Ashley Glen
Area 22 - Henrico
Direction West on Ridgefield Parkway; right onto Copperas Lane; right onto Tracewood Circle.
Rooms
Basement Crawl Space
Interior
Interior Features Bay Window, Dining Area, Eat-in Kitchen, French Door(s)/Atrium Door(s), Granite Counters, Bath in Primary Bedroom, Pantry, Recessed Lighting
Heating Electric, Zoned
Cooling Zoned
Flooring Carpet, Laminate, Vinyl
Fireplaces Number 1
Fireplaces Type Wood Burning
Fireplace Yes
Appliance Dishwasher, Electric Water Heater, Disposal, Microwave, Oven, Refrigerator, Stove
Laundry Washer Hookup, Dryer Hookup
Exterior
Exterior Feature Deck, Porch, Storage, Shed, Paved Driveway
Fence Back Yard, Fenced
Pool None
Waterfront No
Porch Front Porch, Screened, Deck, Porch
Parking Type Driveway, Paved
Garage No
Building
Story 2
Sewer Public Sewer
Water Public
Architectural Style Colonial, Two Story
Level or Stories Two
Structure Type Drywall,Frame,Wood Siding
New Construction No
Construction Status Actual
Schools
Elementary Schools Gayton
Middle Schools Pocahontas
High Schools Godwin
Others
Tax ID 735-752-6686
Ownership Individuals
Financing Conventional
Read Less Info
Want to know what your home might be worth? Contact us for a FREE valuation!

Our team is ready to help you sell your home for the highest possible price ASAP

Bought with Keller Williams Realty
GET MORE INFORMATION




