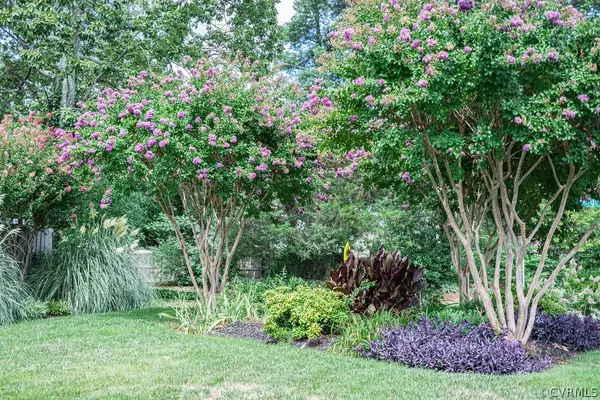For more information regarding the value of a property, please contact us for a free consultation.
Key Details
Sold Price $389,500
Property Type Single Family Home
Sub Type Detached
Listing Status Sold
Purchase Type For Sale
Square Footage 1,446 sqft
Price per Sqft $269
Subdivision Forest Ridge
MLS Listing ID 2222225
Sold Date 09/09/22
Style Ranch
Bedrooms 3
Full Baths 2
Construction Status Actual
HOA Y/N No
Year Built 1958
Annual Tax Amount $2,495
Tax Year 2022
Lot Size 0.293 Acres
Acres 0.2926
Property Description
PROFESSIONAL PICS COMING FRIDAY!!
Welcome HOME! This adorable rancher built for entertaining is fresh to the market! This central location is 1 mile to the Regency area, 2 miles to U of R, 4 miles to Stony Point, 6 miles to Carytown, and 8 miles to Short Pump, putting so many conveniences of Richmond just outside your front door. Enjoy the professionally landscaped front and back yard with many varieties of plants and flowers. Maintaining this oasis is easy with the installed irrigation system. Entertaining is ideal with the pool and deck in the back yard just off the family room. The spacious living area of kitchen/family room, and deck will be enjoyed by friends and family. All flooring throughout is hardwood, tile, or LVP, making maintenance and cleaning a breeze. Don't delay, this beauty will not last. There is still time to get into your dream home with plenty of pool weather remaining! Irrigation system has a broken line, seller will not be making repairs but will identify where broken line is located. All appliances convey.
Location
State VA
County Henrico
Community Forest Ridge
Area 22 - Henrico
Direction I-95 South to I-64 West/I-195 South Exit 79, Merge onto I-64 West towards Charlottesville. Take Parham Rd. South Exit 181A, Left onto Ridge Rd, Right onto Oakcroft Drive. House is on your right.
Rooms
Basement Crawl Space
Interior
Interior Features Bookcases, Built-in Features, Bedroom on Main Level, Ceiling Fan(s), Dining Area, Separate/Formal Dining Room, Granite Counters, Bath in Primary Bedroom, Main Level Primary, Recessed Lighting
Heating Electric, Heat Pump
Cooling Central Air
Flooring Laminate, Tile, Wood
Fireplaces Number 1
Fireplaces Type Gas
Fireplace Yes
Window Features Thermal Windows
Appliance Dishwasher, Electric Cooking, Microwave, Range, Refrigerator, Washer
Laundry Washer Hookup, Dryer Hookup
Exterior
Exterior Feature Deck, Sprinkler/Irrigation, Storage, Shed
Fence Back Yard, Fenced
Pool Above Ground, Pool
Roof Type Composition,Shingle
Porch Deck
Garage No
Building
Lot Description Landscaped
Story 1
Sewer Public Sewer
Water Public
Architectural Style Ranch
Level or Stories One
Structure Type Brick,Frame,Vinyl Siding
New Construction No
Construction Status Actual
Schools
Elementary Schools Tuckahoe
Middle Schools Tuckahoe
High Schools Freeman
Others
Tax ID 753-739-6075
Ownership Individuals
Financing Cash
Read Less Info
Want to know what your home might be worth? Contact us for a FREE valuation!

Our team is ready to help you sell your home for the highest possible price ASAP

Bought with Long & Foster REALTORS



