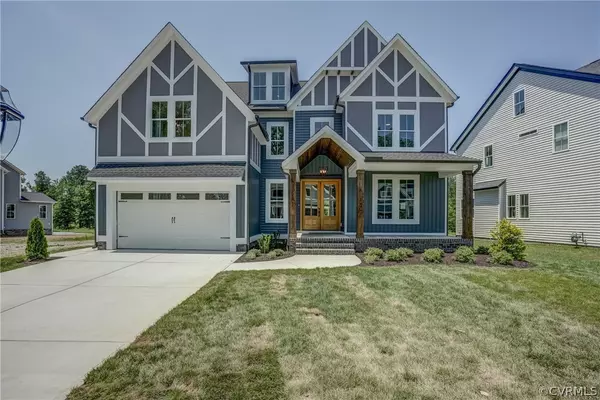For more information regarding the value of a property, please contact us for a free consultation.
Key Details
Sold Price $899,000
Property Type Single Family Home
Sub Type Detached
Listing Status Sold
Purchase Type For Sale
Square Footage 3,941 sqft
Price per Sqft $228
Subdivision Rountrey
MLS Listing ID 2214331
Sold Date 08/19/22
Style Custom,Transitional
Bedrooms 5
Full Baths 5
Construction Status Actual
HOA Fees $75/qua
HOA Y/N Yes
Year Built 2022
Annual Tax Amount $1,598
Tax Year 2021
Lot Size 9,761 Sqft
Acres 0.2241
Property Description
Wonderful Marfeli General Contractor Home on The Lake in Rountrey! Almost 4,000 sqft of Fantastic Living Space on 3 Levels. A 2 Story Great Room overlooking the Swift Creek Reservoir with Loads of Glass and Gas Fireplace. This Home is Full of Custom Features. Fabulous Kitchen with Top of The Line Appliances, Gas Cooking, Stainless Steel Full Appliance Package is integrated with the Dining and Great Room. Quartz Counters with Waterfall in the Island. Bedroom/Office with Full Bath on the 1st Floor. Screened Porch off Great Room. 2nd Floor has 4 Good Size Bedrooms with Walk In Closets and 3 Full Baths, All With Tiled Walls in the Shower. The 2nd Floor Primary Bathroom Has Vaulted Ceiling and Oversized Luxury Shower. This is a WOW Bathroom!!Very Spacious Walk Up 3rd Floor with Full Bath. Private Balcony Off Primary Bedroom Overlooking the Lake. Special Features: MultiMedia Package with Internet in Every Room, 5.1 Surround Sound on 3rd Flr. HVAC 1st Floor Gas 2nd&3rd Flr Heat Pump, Tankless Hot Water. Oversized Wood Flooring on 1st Flr, Plush Carpet in the Bedrooms. Barn Doors in Pantry and Laundry and Shiplap Walls & Accent Walls. Garage is Fully Insulated.
Location
State VA
County Chesterfield
Community Rountrey
Area 62 - Chesterfield
Body of Water Swift Crk Res
Rooms
Basement Crawl Space
Interior
Interior Features Bookcases, Built-in Features, Bedroom on Main Level, Dining Area, Eat-in Kitchen, Granite Counters, High Ceilings, Kitchen Island, Bath in Primary Bedroom, Pantry, Walk-In Closet(s)
Heating Natural Gas, Zoned
Cooling Heat Pump, Zoned
Flooring Carpet, Tile, Wood
Fireplaces Number 1
Fireplaces Type Gas
Fireplace Yes
Window Features Thermal Windows
Appliance Cooktop, Double Oven, Dishwasher, Gas Cooking, Disposal, Microwave, Oven, Range, Refrigerator, Tankless Water Heater
Laundry Washer Hookup
Exterior
Exterior Feature Deck, Sprinkler/Irrigation, Porch, Paved Driveway
Parking Features Attached
Garage Spaces 2.0
Fence None
Pool None, Community
Community Features Common Grounds/Area, Clubhouse, Community Pool, Home Owners Association, Lake, Playground, Pond, Pool, Tennis Court(s)
Amenities Available Landscaping
Waterfront Description Lake,Lake Front,Pond
Roof Type Composition
Porch Balcony, Rear Porch, Screened, Deck, Porch
Garage Yes
Building
Story 3
Sewer Public Sewer
Water Public
Architectural Style Custom, Transitional
Level or Stories Three Or More
Structure Type Drywall,Frame,HardiPlank Type
New Construction Yes
Construction Status Actual
Schools
Elementary Schools Old Hundred
Middle Schools Tomahawk Creek
High Schools Midlothian
Others
Tax ID 716-68-89-94-300-000
Ownership Corporate
Financing Cash
Special Listing Condition Corporate Listing
Read Less Info
Want to know what your home might be worth? Contact us for a FREE valuation!

Our team is ready to help you sell your home for the highest possible price ASAP

Bought with Compass



