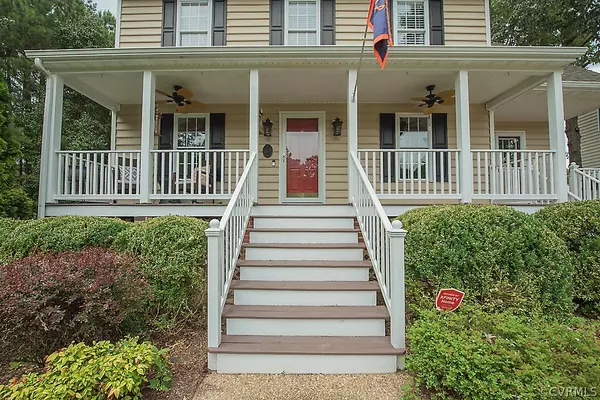For more information regarding the value of a property, please contact us for a free consultation.
Key Details
Sold Price $433,000
Property Type Single Family Home
Sub Type Detached
Listing Status Sold
Purchase Type For Sale
Square Footage 1,624 sqft
Price per Sqft $266
Subdivision Aubury @ Wyndham
MLS Listing ID 2214703
Sold Date 08/19/22
Style Colonial,Two Story
Bedrooms 3
Full Baths 2
Half Baths 1
Construction Status Actual
HOA Fees $68/qua
HOA Y/N Yes
Year Built 1998
Annual Tax Amount $2,682
Tax Year 2021
Lot Size 7,261 Sqft
Acres 0.1667
Property Description
Extensively updated colonial located in the highly desirable Wyndham community at the end of a peaceful cul-de-sac. The primary level includes new hardwood flooring throughout the Family room, dining room, and eat-in kitchen areas. The family room includes gas fireplace and recessed lighting. The expertly renovated kitchen includes granite counter tops, stainless steel appliances and tile backsplash. The spacious primary bedroom with updated en-suite and 2 additional bedrooms, all with newer carpeting, round out the second level. Outdoor entertaining is a breeze on the newly added stone patio. The new shed with electric utility adds plenty of space for storage and a work shop. Recent updates/replacements include HVAC (2019), water heater (2018), roof (2018), washer and dryer (2018) and refrigerator (2018). Wyndham residents enjoy access to the pool, tennis courts, social functions, and much more.
Location
State VA
County Henrico
Community Aubury @ Wyndham
Area 34 - Henrico
Direction Nuckols Road N, right onto Wyndam Park Dr, right onto Dominion Club Dr, right onto Shirebrook Dr, right onto Park Forest Way.
Rooms
Basement Crawl Space
Interior
Interior Features Ceiling Fan(s), Dining Area, Separate/Formal Dining Room, Double Vanity, Eat-in Kitchen, French Door(s)/Atrium Door(s), Granite Counters, High Ceilings, Bath in Primary Bedroom, Recessed Lighting, Skylights, Walk-In Closet(s)
Heating Forced Air, Natural Gas
Cooling Central Air
Flooring Partially Carpeted, Tile, Wood
Fireplaces Number 1
Fireplaces Type Gas
Fireplace Yes
Window Features Skylight(s)
Appliance Dryer, Dishwasher, Gas Cooking, Disposal, Gas Water Heater, Microwave, Oven, Refrigerator, Washer
Exterior
Exterior Feature Deck, Hot Tub/Spa, Sprinkler/Irrigation, Lighting, Porch, Paved Driveway
Fence Back Yard, Partial, Fenced
Pool Pool, Community
Community Features Basketball Court, Common Grounds/Area, Clubhouse, Community Pool, Home Owners Association, Lake, Playground, Park, Pond, Pool, Tennis Court(s)
Amenities Available Management
Roof Type Shingle
Porch Front Porch, Patio, Deck, Porch
Garage No
Building
Lot Description Cul-De-Sac, Dead End, Landscaped
Story 2
Sewer Public Sewer
Water Public
Architectural Style Colonial, Two Story
Level or Stories Two
Additional Building Shed(s)
Structure Type Drywall,Frame,Vinyl Siding
New Construction No
Construction Status Actual
Schools
Elementary Schools Shady Grove
Middle Schools Short Pump
High Schools Deep Run
Others
HOA Fee Include Clubhouse,Common Areas,Pool(s),Recreation Facilities
Tax ID 741-777-2526
Ownership Individuals
Financing FHA
Read Less Info
Want to know what your home might be worth? Contact us for a FREE valuation!

Our team is ready to help you sell your home for the highest possible price ASAP

Bought with BHHS PenFed Realty



