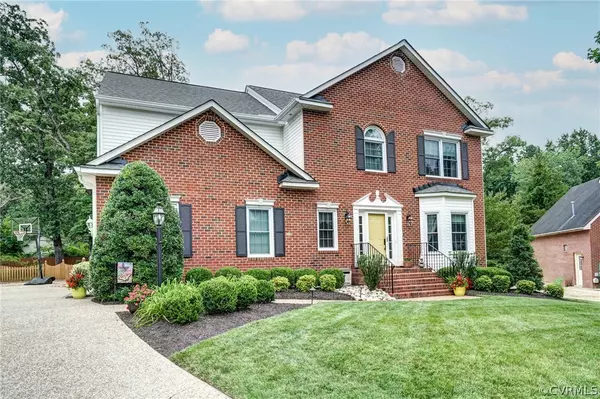For more information regarding the value of a property, please contact us for a free consultation.
Key Details
Sold Price $640,000
Property Type Single Family Home
Sub Type Detached
Listing Status Sold
Purchase Type For Sale
Square Footage 2,809 sqft
Price per Sqft $227
Subdivision The Derby
MLS Listing ID 2218783
Sold Date 09/01/22
Style Two Story,Transitional
Bedrooms 4
Full Baths 3
Construction Status Actual
HOA Fees $12/ann
HOA Y/N Yes
Year Built 1997
Annual Tax Amount $4,183
Tax Year 2022
Lot Size 0.257 Acres
Acres 0.2568
Property Description
Fantastic Brick 2 story Transitional home in the popular neighborhood known as The Derby! This home offers a private office/Study with french doors, a full bath on the 1st floor so office could be a guest bedroom. Wonderful size dining room and an open floor plan in the rear of the 1st floor. The Kitchen was renovated in 2019 with all new appliances and granite and has a bright eat in area overlooking the beautiful landscaped private rear yard. The kitchen flows into the family room with a fireplace with gas logs. The 2nd floor offers a primary suite plus 3 great sized additional bedrooms and 2 full baths plus a 2nd floor laundry room. The best is this low maintenance brick & vinyl home has a 3 year old 50 year architectural roof, 3 year old HVAC systems, 3 year old hot water heater, whole house generator, irrigation system, detached shed, 2 car garage, extended driveway for additional parking, full attic with new steel pull down stairs, newer vapor barrier in crawl space, all vinyl windows and a meticulous landscaped yard with patio, deck and play area! Close proximity to schools, Avalon Pool, and shopping. This home truly has it all!!
Location
State VA
County Henrico
Community The Derby
Area 22 - Henrico
Direction Take Patterson west to left on Parham road. Take a right on Derbyshire road. Take a right onto Lakewood road. Take your 1st right into the Derby on Epson Downs Road and then a left onto Epson Downs Court
Rooms
Basement Crawl Space
Interior
Interior Features Separate/Formal Dining Room, Eat-in Kitchen, French Door(s)/Atrium Door(s), Granite Counters, Pantry, Cable TV, Walk-In Closet(s)
Heating Electric, Forced Air, Natural Gas, Zoned
Cooling Zoned
Flooring Carpet, Tile, Wood
Fireplaces Number 1
Fireplaces Type Gas, Masonry
Equipment Generator
Fireplace Yes
Appliance Dryer, Dishwasher, Electric Cooking, Disposal, Gas Water Heater, Range, Refrigerator, Washer
Exterior
Exterior Feature Deck, Paved Driveway
Garage Spaces 2.0
Fence Back Yard, Fenced
Pool None
Community Features Home Owners Association
Roof Type Composition
Porch Rear Porch, Patio, Deck
Garage Yes
Building
Lot Description Landscaped
Story 2
Sewer Public Sewer
Water Public
Architectural Style Two Story, Transitional
Level or Stories Two
Structure Type Brick,Block,Drywall,Vinyl Siding
New Construction No
Construction Status Actual
Schools
Elementary Schools Maybeury
Middle Schools Short Pump
High Schools Freeman
Others
HOA Fee Include Common Areas
Tax ID 746-739-5259
Ownership Individuals
Financing Conventional
Read Less Info
Want to know what your home might be worth? Contact us for a FREE valuation!

Our team is ready to help you sell your home for the highest possible price ASAP

Bought with Virginia CU Realty LLC



