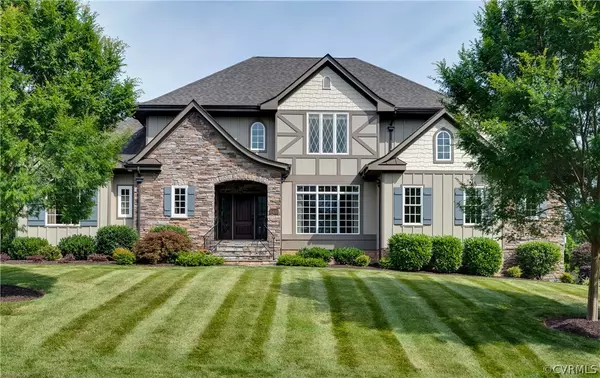For more information regarding the value of a property, please contact us for a free consultation.
Key Details
Sold Price $1,100,000
Property Type Single Family Home
Sub Type Detached
Listing Status Sold
Purchase Type For Sale
Square Footage 3,824 sqft
Price per Sqft $287
Subdivision Mccabes Grant
MLS Listing ID 2217377
Sold Date 08/31/22
Style Custom,Two Story,Transitional
Bedrooms 4
Full Baths 3
Half Baths 1
Construction Status Actual
HOA Fees $40/ann
HOA Y/N Yes
Year Built 2014
Annual Tax Amount $6,040
Tax Year 2021
Lot Size 0.401 Acres
Acres 0.401
Property Description
Luxury living just steps away from beautiful Lake Loreine in Richmond's West End. This custom-built home features one of the most usable floor plans to fit today's lifestyle with spacious 9' ceilings and one-floor living. Upon entry, you are invited into a large family room with a custom bar and stunning gas fireplace. The designer kitchen features custom-made cabinets, high-end appliances and a large island with custom quartz countertops perfect for cooking and entertaining. Off the family room is a light-filled sunroom plus an elegant dining room complete with a tray ceiling and floor-to-ceiling windows. Additionally, you have a private study along with 2 bedrooms that connect through a Jack and Jill bath featuring granite countertops. The spacious owners suite boasts custom closets and a spa-like bath with marble countertops, two-person shower and soaking tub. On the 2nd floor is the 4th BR, full bath and bonus room (possible 5th BR) plus 800 sq ft of storage space ready for finishing. Enjoy entertaining outdoors on the beautiful updated patio just redone in 2019; A whole house generator was installed in 2014. Enjoy the peace and tranquility of luxury living by the lake!
Location
State VA
County Henrico
Community Mccabes Grant
Area 22 - Henrico
Interior
Interior Features Beamed Ceilings, Bookcases, Built-in Features, Bedroom on Main Level, Breakfast Area, Tray Ceiling(s), Ceiling Fan(s), Separate/Formal Dining Room, Double Vanity, Eat-in Kitchen, Fireplace, Granite Counters, High Ceilings, Bath in Primary Bedroom, Main Level Primary, Pantry, Recessed Lighting, Cable TV, Walk-In Closet(s), Window Treatments, Central Vacuum
Heating Electric, Natural Gas, Zoned
Cooling Zoned
Flooring Carpet, Ceramic Tile, Wood
Fireplaces Type Gas, Insert
Equipment Generator
Fireplace Yes
Window Features Window Treatments
Appliance Built-In Oven, Double Oven, Dryer, Dishwasher, Exhaust Fan, Electric Water Heater, Gas Cooking, Disposal, Microwave, Refrigerator, Range Hood, Wine Cooler, Washer
Laundry Washer Hookup, Dryer Hookup
Exterior
Exterior Feature Sprinkler/Irrigation, Lighting, Porch
Parking Features Attached
Garage Spaces 2.0
Fence None
Pool None
Community Features Common Grounds/Area, Lake, Pond
Roof Type Composition,Shingle
Porch Rear Porch, Front Porch, Patio, Porch
Garage Yes
Building
Story 2
Sewer Public Sewer
Water Public
Architectural Style Custom, Two Story, Transitional
Level or Stories Two
Structure Type Frame,HardiPlank Type,Stone
New Construction No
Construction Status Actual
Schools
Elementary Schools Short Pump
Middle Schools Pocahontas
High Schools Godwin
Others
HOA Fee Include Common Areas,Water Access
Tax ID 743-755-0719
Ownership Individuals
Security Features Security System,Smoke Detector(s)
Financing Conventional
Read Less Info
Want to know what your home might be worth? Contact us for a FREE valuation!

Our team is ready to help you sell your home for the highest possible price ASAP

Bought with One South Realty Group, LLC



