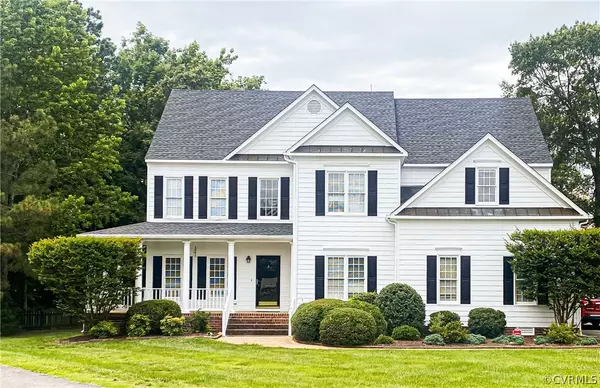For more information regarding the value of a property, please contact us for a free consultation.
Key Details
Sold Price $720,000
Property Type Single Family Home
Sub Type Detached
Listing Status Sold
Purchase Type For Sale
Square Footage 3,616 sqft
Price per Sqft $199
Subdivision Bradford At Wyndham
MLS Listing ID 2217394
Sold Date 08/15/22
Style Colonial,Two Story,Transitional
Bedrooms 6
Full Baths 3
Half Baths 1
Construction Status Actual
HOA Fees $68/qua
HOA Y/N Yes
Year Built 2000
Annual Tax Amount $4,695
Tax Year 2022
Lot Size 0.504 Acres
Acres 0.5039
Property Description
Striking Colonial in Wyndham w/ wrap around porch on a 1/2 acre cul-de-sac lot. Upgrades include granite tops, 3' 1/4'' wood floors on 2nd level, chair rail on 1st floor, ceramic tile in laundry/mudroom and 3rd floor bath, Rinnai gas water heater, smooth top range, stainless steel dishwasher, new door hardware, gutter helmet and more! This 6 bedroom home also offers a 2-story foyer, Formals w/ 3-member crown, 9' ceilings, kitchen with counter bar & decorative corbels, dry bar, butlers pantry, 3-car garage w/ utility sink & built-in/custom storage. Open plan on rear of home with Family Room (including gas FP w/raised marble hearth) and Morning Room both open to the Eat-in Kitchen. 2 Master Suites with private baths. 1 Master w/ 3 closets & jetted tub. All large rooms for your family with 3 levels of living space. Fenced in back yard with mulched areas for a playground. Walking distance to clubhouse, pool, lighted tennis courts, workout room, picnic area, etc. Architectural-grade roof installed in 2017 with LIFETIME transferable Limited warranty!
Location
State VA
County Henrico
Community Bradford At Wyndham
Area 34 - Henrico
Direction Pouncey Tract Rd to Old Wyndham Drive. Turn left on Bradford Landing Drive go to the end, turn left on Bradford Landing Way. House on the right at the end of the cul-de-sac.
Rooms
Basement Crawl Space
Interior
Interior Features Butler's Pantry, Ceiling Fan(s), Cathedral Ceiling(s), Eat-in Kitchen, Granite Counters, High Ceilings, Bath in Primary Bedroom, Cable TV
Heating Forced Air, Natural Gas, Zoned
Cooling Central Air, Heat Pump, Zoned
Flooring Carpet, Ceramic Tile, Wood
Fireplaces Number 1
Fireplaces Type Gas
Fireplace Yes
Window Features Thermal Windows
Appliance Dryer, Dishwasher, Electric Cooking, Disposal, Gas Water Heater, Ice Maker, Microwave, Refrigerator, Smooth Cooktop, Self Cleaning Oven, Tankless Water Heater, Washer
Exterior
Exterior Feature Sprinkler/Irrigation, Lighting, Porch, Paved Driveway
Parking Features Attached
Garage Spaces 3.0
Fence Back Yard, Fenced, Picket
Pool Pool, Community
Community Features Common Grounds/Area, Clubhouse, Fitness, Home Owners Association, Lake, Playground, Pond, Pool, Tennis Court(s), Trails/Paths, Park
Roof Type Composition
Porch Front Porch, Patio, Wrap Around, Porch
Garage Yes
Building
Story 3
Sewer Public Sewer
Water Public
Architectural Style Colonial, Two Story, Transitional
Level or Stories Three Or More
Structure Type Drywall,Frame,HardiPlank Type
New Construction No
Construction Status Actual
Schools
Elementary Schools Shady Grove
Middle Schools Short Pump
High Schools Deep Run
Others
HOA Fee Include Clubhouse,Common Areas,Pool(s),Recreation Facilities
Tax ID 734-780-5032
Ownership Individuals
Security Features Smoke Detector(s)
Financing Conventional
Read Less Info
Want to know what your home might be worth? Contact us for a FREE valuation!

Our team is ready to help you sell your home for the highest possible price ASAP

Bought with RE/MAX Commonwealth
GET MORE INFORMATION




