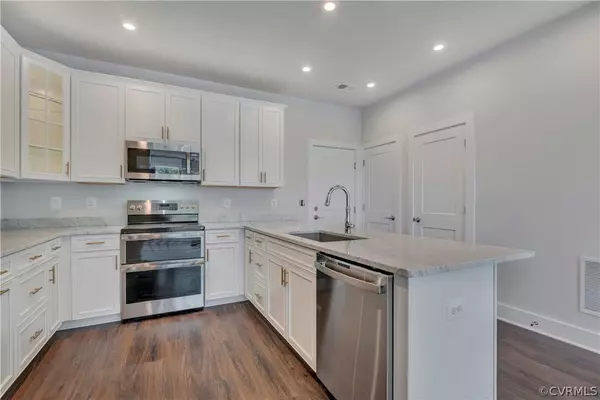For more information regarding the value of a property, please contact us for a free consultation.
Key Details
Sold Price $341,990
Property Type Condo
Sub Type Condominium
Listing Status Sold
Purchase Type For Sale
Square Footage 1,573 sqft
Price per Sqft $217
Subdivision Coalfield Station
MLS Listing ID 2216318
Sold Date 03/13/23
Style Contemporary,Modern,Two Story
Bedrooms 3
Full Baths 2
Half Baths 1
Construction Status New
HOA Fees $110/mo
HOA Y/N Yes
Year Built 2022
Tax Year 2022
Property Description
Convenience is at your doorstep with this beautiful, brand new 3 bedroom condo! The Tessa is a 3 bedroom, 2.5 bath condo that is both spacious and smart, with all design selections already included! It embodies the concept of open space, natural light, and intuitive room-to-room flow. The main living space has a purpose of high function, balanced with room to relax or entertain friends and loved ones. The oversized owner’s suite is a sanctuary boasting a tiled en-suite bathroom, double vanities, two walk-in closets, & private water closet. The garage offers private parking or additional storage. The Tessa is beautiful, functional, and fitting for today’s lifestyles! With beautiful and flexible floorplans, this community not also boasts unmatched amenities but is also completely maintenance-free. With unparalleled proximity to Midlothian Turnpike, Midlothian Mines Park, and 288, living here not only saves countless commute time but also guarantees flexibility and ultimately freedom, allowing you to pursue the things that truly matter
.*Photos are of a similar home*
Location
State VA
County Chesterfield
Community Coalfield Station
Area 62 - Chesterfield
Direction 120 Walton Park Rd. Midlothian VA. 23114-Richmond VA. -get on VA-195W, VA-146 W and VA-76 S to US 60 W/ Midlothian Turnpike. TakeUS-60 W to exit From VA-76 S. Follow US -60/Midlothian Turnpike
Rooms
Basement Garage Access
Interior
Interior Features Dining Area, Double Vanity, Granite Counters, High Ceilings, Kitchen Island, Pantry, Recessed Lighting, Walk-In Closet(s)
Heating Electric
Cooling Electric
Flooring Ceramic Tile, Partially Carpeted, Vinyl
Fireplaces Type Electric
Fireplace Yes
Window Features Thermal Windows
Appliance Dishwasher, Electric Cooking, Electric Water Heater, Disposal, Microwave, Refrigerator, Stove
Laundry Washer Hookup, Dryer Hookup, Stacked
Exterior
Exterior Feature Deck, Paved Driveway
Garage Attached
Garage Spaces 1.0
Pool None
Community Features Common Grounds/Area, Home Owners Association, Playground, Park
Amenities Available Landscaping
Waterfront No
Roof Type Asphalt,Shingle
Porch Deck
Parking Type Attached, Driveway, Garage, Garage Door Opener, Paved
Garage Yes
Building
Story 2
Sewer Public Sewer
Water Public
Architectural Style Contemporary, Modern, Two Story
Level or Stories Two
Structure Type Brick,HardiPlank Type,Wood Siding
New Construction Yes
Construction Status New
Schools
Elementary Schools Watkins
Middle Schools Midlothian
High Schools Midlothian
Others
HOA Fee Include Common Areas,Insurance,Maintenance Structure,Recreation Facilities,Snow Removal,Trash
Tax ID TBD
Ownership Corporate
Security Features Fire Sprinkler System,Smoke Detector(s)
Financing Conventional
Special Listing Condition Corporate Listing
Read Less Info
Want to know what your home might be worth? Contact us for a FREE valuation!

Our team is ready to help you sell your home for the highest possible price ASAP

Bought with Napier REALTORS ERA
GET MORE INFORMATION




