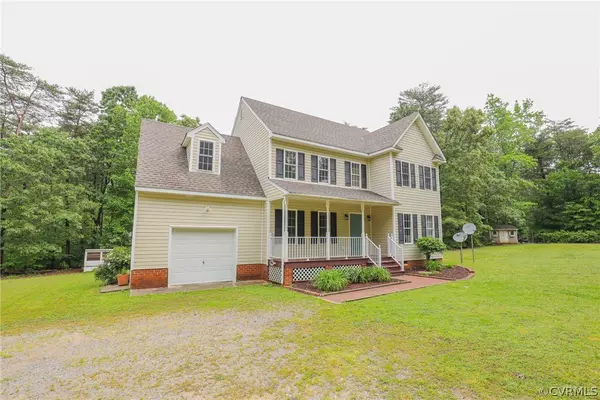For more information regarding the value of a property, please contact us for a free consultation.
Key Details
Sold Price $335,000
Property Type Single Family Home
Sub Type Detached
Listing Status Sold
Purchase Type For Sale
Square Footage 2,147 sqft
Price per Sqft $156
Subdivision Nelson Estates
MLS Listing ID 2213760
Sold Date 06/30/22
Style Colonial,Two Story
Bedrooms 4
Full Baths 2
Half Baths 1
Construction Status Actual
HOA Y/N No
Year Built 2007
Annual Tax Amount $1,829
Tax Year 2021
Lot Size 5.510 Acres
Acres 5.51
Property Description
Nestled on over 5 acres, this beautiful Traditional 4 bedroom 2.5 bathroom home is a must see! Built in 2007, this home offers a large family room with fireplace, eat-in kitchen with painted white upper and blue lower cabinets, electric stove, stainless steel microwave & dishwasher. A formal dining room, living room, & half bathroom complete the first floor. The second floor includes a primary bedroom with walk-in closet, and en-suite bathroom with double vanity. The second & third bedrooms are nicely sized, with the fourth bedroom being over the garage. A full bathroom in the hallway & laundry area completes the interior. Other features include: 1 car attached garage, NEW Pergo wide plank flooring throughout downstairs (2020), front porch, vinyl siding & windows, dual zoned HVAC, detached shed, deep well, conventional septic, & dimensional roof. Relax in your tranquil backyard with a rear deck/patio area. Country living awaits you!
Location
State VA
County King William
Community Nelson Estates
Area 43 - King William
Direction 360 East Left on Route 30. Right on Globe Road, Right on Smokey Road, Property will be on the left.
Rooms
Basement Crawl Space
Interior
Interior Features Breakfast Area, Ceiling Fan(s), Dining Area, Separate/Formal Dining Room, Double Vanity, Eat-in Kitchen, Bath in Primary Bedroom, Pantry, Recessed Lighting, Walk-In Closet(s)
Heating Electric, Heat Pump, Zoned
Cooling Central Air, Zoned
Flooring Carpet, Laminate, Vinyl
Fireplaces Number 1
Fireplaces Type Gas
Fireplace Yes
Appliance Dryer, Dishwasher, Electric Cooking, Electric Water Heater, Microwave, Oven, Refrigerator, Washer
Laundry Washer Hookup, Dryer Hookup
Exterior
Exterior Feature Deck, Storage, Shed, Unpaved Driveway
Garage Attached
Garage Spaces 1.0
Fence None
Pool None
Waterfront No
Porch Front Porch, Patio, Deck
Parking Type Attached, Direct Access, Driveway, Garage, Garage Faces Rear, Unpaved
Garage Yes
Building
Lot Description Hardwood Trees, Level
Story 2
Sewer Septic Tank
Water Well
Architectural Style Colonial, Two Story
Level or Stories Two
Structure Type Drywall,Frame,Vinyl Siding
New Construction No
Construction Status Actual
Schools
Elementary Schools Acquinton
Middle Schools Hamilton Holmes
High Schools King William
Others
Tax ID 13-10-2
Ownership Individuals
Financing Conventional
Read Less Info
Want to know what your home might be worth? Contact us for a FREE valuation!

Our team is ready to help you sell your home for the highest possible price ASAP

Bought with Keller Williams Realty
GET MORE INFORMATION




