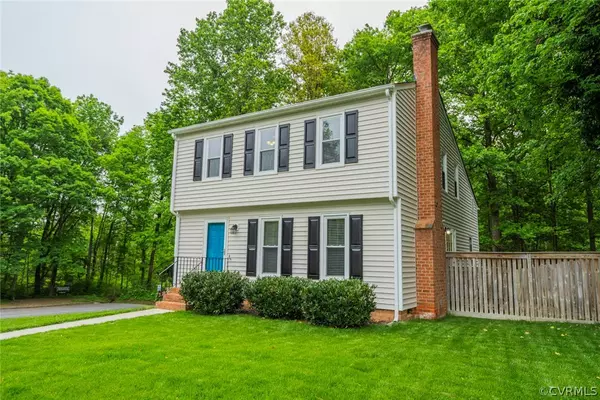For more information regarding the value of a property, please contact us for a free consultation.
Key Details
Sold Price $363,000
Property Type Single Family Home
Sub Type Detached
Listing Status Sold
Purchase Type For Sale
Square Footage 1,475 sqft
Price per Sqft $246
Subdivision Dunncroft
MLS Listing ID 2213300
Sold Date 06/15/22
Style Two Story
Bedrooms 3
Full Baths 1
Half Baths 1
Construction Status Actual
HOA Y/N No
Year Built 1981
Annual Tax Amount $2,334
Tax Year 2021
Lot Size 9,295 Sqft
Acres 0.2134
Property Description
FANTASTIC HOME IN DUNNCROFT! NEW ROOF & WINDOWS 2020! PRIVATE FENCED YARD & 1-CAR GARAGE! First floor boasts OPEN FLOOR PLAN w Hardwood floors & Plantation blinds throughout; Sweet foyer w coat closet; Family Room w built-ins & wood burning fireplace; RENOVATED EAT-IN KITCHEN w recessed & undercabinet lighting, SS appliances & dbl undermount sink, soft-close drawers, tile backsplash, custom wall pantry & HUGE ISLAND; Stackable washer/dryer NEW IN 2020 & direct access to garage; RENOVATED Half Bath 2020! Upstairs are 3 bedrooms all w carpet & Ceiling Fans, including the SPACIOUS Primary Bedroom w WIC & direct access to bathroom; Outside enjoy your PRIVATE fenced in back yard w NO ONE BEHIND YOU! Garage w paved drive & new roller door in 2021; Vinyl Siding; attached storage shed; New crawl vapor barrier in 2021; direct access to FABULOUS Park & trails; Walk to school! THIS HOME HAS IT ALL! Fantastic Home in a Fantastic Neighborhood! Don't forget to check out the video too!
Location
State VA
County Henrico
Community Dunncroft
Area 34 - Henrico
Direction Hungary Road to N Lakefront Dr, Right onto Tameo Court.
Rooms
Basement Crawl Space
Interior
Interior Features Bookcases, Built-in Features, Ceiling Fan(s), Eat-in Kitchen, French Door(s)/Atrium Door(s), Granite Counters, High Speed Internet, Kitchen Island, Bath in Primary Bedroom, Pantry, Recessed Lighting, Wired for Data, Walk-In Closet(s)
Heating Electric, Heat Pump
Cooling Central Air, Electric, Heat Pump
Flooring Ceramic Tile, Partially Carpeted, Wood
Fireplaces Number 1
Fireplaces Type Masonry, Wood Burning
Fireplace Yes
Window Features Thermal Windows
Appliance Washer/Dryer Stacked, Dishwasher, Electric Cooking, Electric Water Heater, Disposal, Microwave, Oven, Smooth Cooktop
Laundry Stacked
Exterior
Exterior Feature Storage, Shed, Paved Driveway
Parking Features Attached
Garage Spaces 1.0
Fence Back Yard, Picket, Privacy, Fenced
Pool None
Community Features Playground, Park
Porch Rear Porch, Patio
Garage Yes
Building
Lot Description Corner Lot, Cul-De-Sac, Landscaped, Level
Story 2
Sewer Public Sewer
Water Public
Architectural Style Two Story
Level or Stories Two
Structure Type Brick,Drywall,Frame,Vinyl Siding
New Construction No
Construction Status Actual
Schools
Elementary Schools Echo Lake
Middle Schools Hungary Creek
High Schools Glen Allen
Others
Tax ID 761-763-3161
Ownership Individuals
Security Features Smoke Detector(s)
Financing Conventional
Read Less Info
Want to know what your home might be worth? Contact us for a FREE valuation!

Our team is ready to help you sell your home for the highest possible price ASAP

Bought with Providence Hill Real Estate



