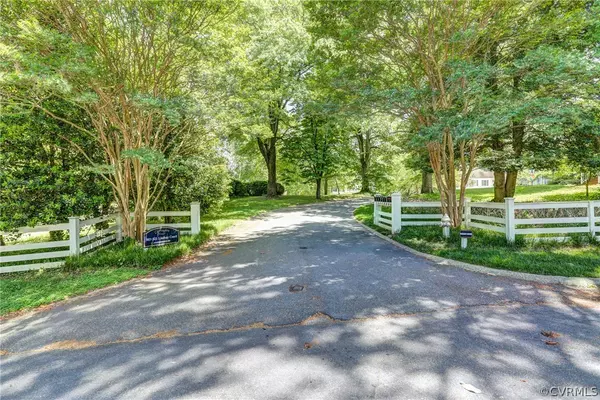For more information regarding the value of a property, please contact us for a free consultation.
Key Details
Sold Price $1,260,000
Property Type Single Family Home
Sub Type Detached
Listing Status Sold
Purchase Type For Sale
Square Footage 3,566 sqft
Price per Sqft $353
Subdivision Carrington Court
MLS Listing ID 2213658
Sold Date 08/01/22
Style Colonial
Bedrooms 5
Full Baths 3
Half Baths 1
Construction Status Approximate
HOA Fees $16/ann
HOA Y/N Yes
Year Built 1996
Annual Tax Amount $5,277
Tax Year 2021
Lot Size 0.402 Acres
Acres 0.4022
Property Description
Rare opportunity to own a Stinson Robertson built home in Carrington Court! Priv street with more than 3,500 sq ft. A two story foyer with wainscoting, chair & crown molding greets all who enter, to the left is a formal DR w/ detailed trim & bay window, to the right is the LR w/ crown molding & a natural flow to the FR with crown, chair, built-ins and gas FP, continue to either the morning room w/ copious windows or the spacious eat-in kitchen w/ ample counterspace, white cabinets, pantry & access to the deck. The main level features a powder room, 9’ ceilings, hdwd flrs, and an abundance of natural light. The second level offers a spacious owner’s suite w/ tray ceiling, walk-in closet, en-suite w/ double vanity, soaking tub & walk-in shower. Additionally, you will find three well-appointed bedrooms & laundry room. The lower level offers a large playroom w/ FP, wet bar, 5th bedroom, full bath, storage, & access to two car garage as well as fenced in rear yard & brick patio. Notables: 50-year Grand Manor Roof, Hardiplank Siding, Gas Hot Water ’19, Pella Windows, Cent Vac, Gen hook up. Close proximity to Tuckahoe ES, shops and restaurants at Tuckahoe Shopping Center, and more!
Location
State VA
County Henrico
Community Carrington Court
Area 22 - Henrico
Direction Forest Ave to Lindsay Road, Left on Lindsay Ct, Right into Carrington Court
Rooms
Basement Full, Heated, Walk-Out Access
Interior
Interior Features Wet Bar, Bookcases, Built-in Features, Bay Window, Tray Ceiling(s), Ceiling Fan(s), Dining Area, Separate/Formal Dining Room, Double Vanity, Eat-in Kitchen, French Door(s)/Atrium Door(s), High Ceilings, Bath in Primary Bedroom, Pantry, Walk-In Closet(s), Central Vacuum
Heating Forced Air, Natural Gas, Zoned
Cooling Zoned
Flooring Carpet, Tile, Wood
Fireplaces Number 2
Fireplaces Type Gas
Fireplace Yes
Window Features Thermal Windows
Appliance Dishwasher, Gas Cooking, Disposal, Gas Water Heater
Laundry Washer Hookup, Dryer Hookup
Exterior
Exterior Feature Deck, Sprinkler/Irrigation, Porch, Paved Driveway
Garage Attached
Garage Spaces 2.0
Fence Back Yard, Fenced
Pool None
Community Features Home Owners Association
Waterfront No
Roof Type Shingle
Porch Front Porch, Patio, Deck, Porch
Parking Type Attached, Driveway, Garage, Paved
Garage Yes
Building
Story 3
Sewer Public Sewer
Water Public
Architectural Style Colonial
Level or Stories Three Or More
Structure Type Brick,Block,Drywall,Frame,HardiPlank Type
New Construction No
Construction Status Approximate
Schools
Elementary Schools Tuckahoe
Middle Schools Tuckahoe
High Schools Freeman
Others
HOA Fee Include Road Maintenance,Snow Removal
Tax ID 758-737-1075
Ownership Individuals
Security Features Security System
Financing Conventional
Read Less Info
Want to know what your home might be worth? Contact us for a FREE valuation!

Our team is ready to help you sell your home for the highest possible price ASAP

Bought with Weichert Brockwell & Associate
GET MORE INFORMATION




