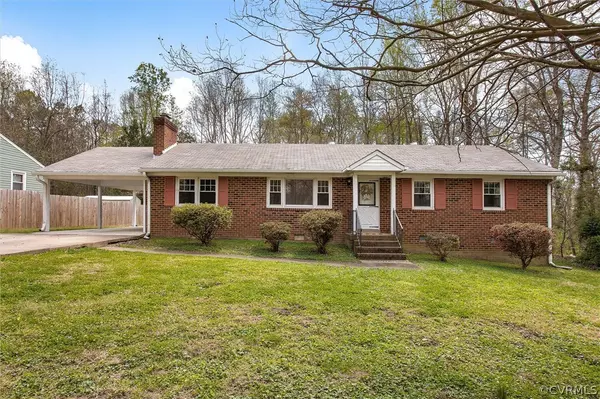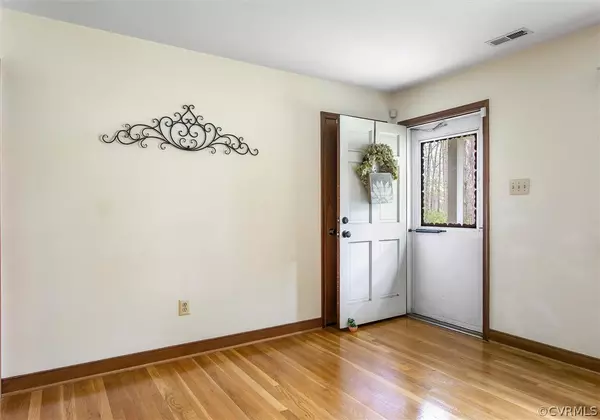For more information regarding the value of a property, please contact us for a free consultation.
Key Details
Sold Price $265,000
Property Type Single Family Home
Sub Type Detached
Listing Status Sold
Purchase Type For Sale
Square Footage 1,431 sqft
Price per Sqft $185
Subdivision Patterson Park
MLS Listing ID 2207457
Sold Date 05/25/22
Style Ranch
Bedrooms 3
Full Baths 1
Half Baths 1
Construction Status Actual
HOA Y/N No
Year Built 1978
Annual Tax Amount $1,729
Tax Year 2022
Lot Size 0.275 Acres
Acres 0.275
Property Description
Welcome to this WELL MAINTAINED brick ranch with 3 bedrooms, 1.5 bathrooms, carport and concrete paved driveway on a PRIVATE lot in North Chesterfield! You'll be welcomed by BEAUTIFUL original hardwood floors in the formal living room with coat closet and wonderful natural light. Down the hallway, you'll find three spacious bedrooms including the primary bedroom with a private half bath including storage. Common area bath offers tiled shower and storage. LARGE eat-in kitchen offers all appliances, which all convey for your convenience. Just off the kitchen, you'll find a private laundry room with washer, dryer & shelving. This home also offers a true HIDDEN BONUS - you'll love the family room completed with hardwood floors and brick wood burning fireplace PERFECT for relaxing on a cool winter's night! Enjoy dinner on the COVERED back porch overlooking the LARGE PRIVATE backyard, which completes this AMAZING lot! Conveniently located just off Route 1 and close to Chippenham Parkway & Interstate 95!
Location
State VA
County Chesterfield
Community Patterson Park
Area 52 - Chesterfield
Direction Jefferson Davis Hwy to Alcott Rd -- Right on Troycott - Right on Troycott Place - House is on the left at the end of the cul-de-sac
Interior
Interior Features Bedroom on Main Level, Ceiling Fan(s), Eat-in Kitchen, High Speed Internet, Laminate Counters, Bath in Primary Bedroom, Main Level Primary, Cable TV, Wired for Data
Heating Electric, Heat Pump
Cooling Central Air
Flooring Wood
Fireplaces Number 1
Fireplaces Type Wood Burning
Fireplace Yes
Window Features Thermal Windows
Appliance Dryer, Dishwasher, Electric Cooking, Electric Water Heater, Disposal, Oven, Refrigerator, Stove, Washer
Laundry Washer Hookup, Dryer Hookup
Exterior
Exterior Feature Deck, Porch, Storage, Shed, Paved Driveway
Fence Fenced, None
Pool None
Roof Type Composition
Porch Stoop, Deck, Porch
Garage No
Building
Story 1
Sewer Public Sewer
Water Public
Architectural Style Ranch
Level or Stories One
Structure Type Brick,Drywall
New Construction No
Construction Status Actual
Schools
Elementary Schools Bellwood
Middle Schools Falling Creek
High Schools Meadowbrook
Others
Tax ID 791-67-89-07-600-000
Ownership Individuals
Financing FHA
Read Less Info
Want to know what your home might be worth? Contact us for a FREE valuation!

Our team is ready to help you sell your home for the highest possible price ASAP

Bought with Plentura Realty LLC



