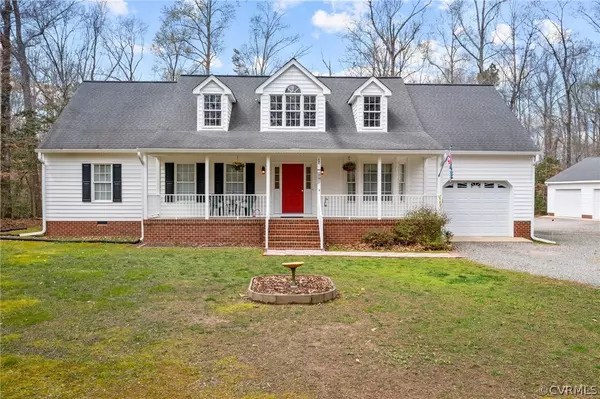For more information regarding the value of a property, please contact us for a free consultation.
Key Details
Sold Price $450,000
Property Type Single Family Home
Sub Type Detached
Listing Status Sold
Purchase Type For Sale
Square Footage 2,806 sqft
Price per Sqft $160
Subdivision Essex Hills
MLS Listing ID 2207535
Sold Date 06/17/22
Style Two Story,Transitional
Bedrooms 3
Full Baths 2
Half Baths 1
Construction Status Actual
HOA Fees $33/ann
HOA Y/N Yes
Year Built 2005
Annual Tax Amount $2,800
Tax Year 2021
Lot Size 5.010 Acres
Acres 5.01
Property Description
Do your clients was privacy, great schools, lots of space on 5 acres? Well this is it!! Walk up your paved walkway to the full country front porch and step into this immaculate 2806 Sq. ft, 4 bedroom 3 full bath home offering hardwood floors and Berber carpet and ceiling fans throughout, an eat in kitchen with bar counter, stainless steel appliances and oak cabinets. The formal living room off the kitchen is currently being used as a dining room/sitting room. Walk from the kitchen through the French doors to the family room with fireplace, and door to rear deck. The large laundry room has a pantry and lots of space for an extra freezer. The huge master has his and hers double closets, a walk in closet and master bath with jetted corner tub, separate shower and WC. 2 extra large bedrooms upstairs both have walk in closets and ample walk in attic storage that could be finished off for extra living space. A 1 car attached garage that is wired for a generator and a 4 car detached garage with 2 direct entry doors and a drive through door that has lots of extra space and storage shelves for all of your toys!!
Location
State VA
County New Kent
Community Essex Hills
Area 46 - New Kent
Direction 64 E to Bottoms Bridge take left on 249 down to traffic circle and take 3rd exit to turn left, right on Essex Hills rd, house is on the right
Interior
Interior Features Bookcases, Built-in Features, Bedroom on Main Level, Ceiling Fan(s), Dining Area, Eat-in Kitchen, Garden Tub/Roman Tub, High Ceilings, Laminate Counters, Pantry, Walk-In Closet(s)
Heating Electric, Propane, Zoned
Cooling Zoned
Appliance Dishwasher, Electric Cooking, Electric Water Heater, Microwave, Oven, Smooth Cooktop
Laundry Washer Hookup, Dryer Hookup
Exterior
Garage Attached
Garage Spaces 4.0
Fence None
Pool None
Waterfront No
Roof Type Composition
Porch Deck, Front Porch, Patio
Parking Type Attached, Direct Access, Detached, Garage, Two Spaces
Garage Yes
Building
Sewer Septic Tank
Water Well
Architectural Style Two Story, Transitional
Level or Stories One and One Half
Structure Type Brick,Vinyl Siding
New Construction No
Construction Status Actual
Schools
Elementary Schools G. W. Watkins
Middle Schools New Kent
High Schools New Kent
Others
Tax ID 10 9 2 7
Ownership Individuals
Financing Conventional
Read Less Info
Want to know what your home might be worth? Contact us for a FREE valuation!

Our team is ready to help you sell your home for the highest possible price ASAP

Bought with Coach House Realty LLC
GET MORE INFORMATION




