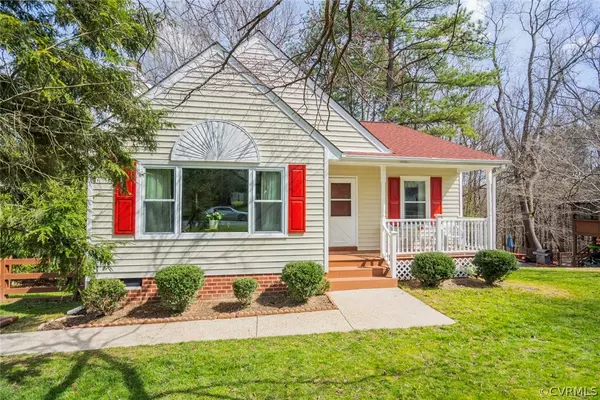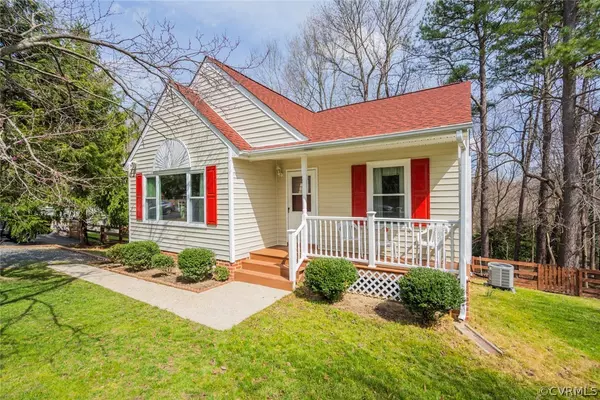For more information regarding the value of a property, please contact us for a free consultation.
Key Details
Sold Price $276,000
Property Type Single Family Home
Sub Type Detached
Listing Status Sold
Purchase Type For Sale
Square Footage 1,211 sqft
Price per Sqft $227
Subdivision Beaverdam Bluffs
MLS Listing ID 2205340
Sold Date 04/29/22
Style Ranch
Bedrooms 3
Full Baths 1
Half Baths 1
Construction Status Actual
HOA Y/N No
Year Built 1992
Annual Tax Amount $1,569
Tax Year 2021
Lot Size 0.349 Acres
Acres 0.349
Property Description
WELCOME HOME to this ADORABLE well maintained, one owner ranch home in Beaverdam Bluffs. ROOF-2018 and HVAC-2021! Updated LVT installed in hallway and kitchen. Full bath in hall has been updated and both bathrooms offer tile floors. Your living room boasts a wood burning fireplace and large picture window overlooking well manicured front yard. Eat-in kitchen is bright and airy with a pass through overlooking the living area. With a little bit of love, the kitchen can look brand new! Second bedroom makes for a great work from home space! The primary bedroom is located in the rear of the home overlooking the park that the lot backs up to. Plenty of PRIVACY! Additional half bath located in the primary. Third bedroom has access to the pull down attic which has great additional storage. Enjoy the evenings lounging on the 15.5'x 3.5' front porch. This is a must see home!
Location
State VA
County Hanover
Community Beaverdam Bluffs
Area 44 - Hanover
Direction From Cold Harbor Rd, Turn Right on Catlin Rd, Left on Aquarius Drive, home will be on the left.
Rooms
Basement Crawl Space
Interior
Interior Features Bedroom on Main Level, Ceiling Fan(s), Eat-in Kitchen, High Speed Internet, Laminate Counters, Pantry, Cable TV, Wired for Data, Window Treatments
Heating Electric, Heat Pump
Cooling Electric, Heat Pump
Flooring Partially Carpeted, Tile, Vinyl
Fireplaces Number 1
Fireplaces Type Wood Burning
Fireplace Yes
Window Features Window Treatments
Appliance Dryer, Exhaust Fan, Electric Cooking, Electric Water Heater, Ice Maker, Oven, Refrigerator, Range Hood, Stove, Washer
Laundry Washer Hookup, Dryer Hookup
Exterior
Exterior Feature Lighting, Porch, Unpaved Driveway
Fence Back Yard, Split Rail, Fenced
Pool None
Community Features Park
Roof Type Shingle
Porch Deck, Front Porch, Porch
Garage No
Building
Lot Description Wooded
Story 1
Sewer Public Sewer
Water Public
Architectural Style Ranch
Level or Stories One
Structure Type Block,Drywall,Vinyl Siding
New Construction No
Construction Status Actual
Schools
Elementary Schools Mechanicsville
Middle Schools Bell Creek Middle
High Schools Mechanicsville
Others
Tax ID 8714-32-2204
Ownership Individuals
Security Features Smoke Detector(s)
Financing Conventional
Read Less Info
Want to know what your home might be worth? Contact us for a FREE valuation!

Our team is ready to help you sell your home for the highest possible price ASAP

Bought with Long & Foster REALTORS
GET MORE INFORMATION




