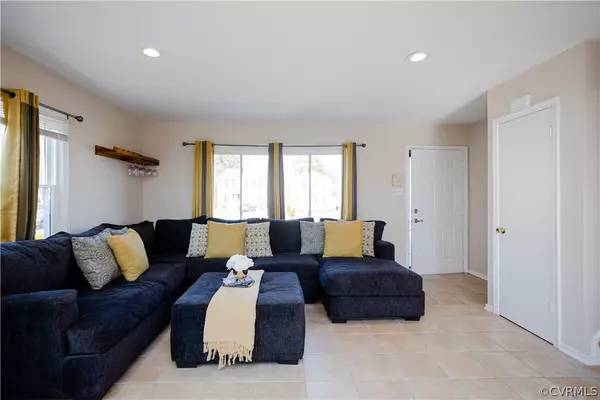For more information regarding the value of a property, please contact us for a free consultation.
Key Details
Sold Price $259,000
Property Type Single Family Home
Sub Type Detached
Listing Status Sold
Purchase Type For Sale
Square Footage 1,532 sqft
Price per Sqft $169
Subdivision Beth Dale
MLS Listing ID 2201307
Sold Date 04/15/22
Style Tri-Level
Bedrooms 5
Full Baths 3
Construction Status Actual
HOA Y/N No
Year Built 1985
Annual Tax Amount $1,634
Tax Year 2021
Lot Size 9,787 Sqft
Acres 0.2247
Property Description
Don’t miss out on your opportunity to own a 5 bedroom 3 bathroom house for under $300K in Henrico!!!! This home is move in ready and awaits its new homeowner! This home is located in a cul-da-sac and has tons or yard space for family fun and entertainment! As you walk inside you’re greeted with an open concept to living room and eat-in kitchen area. The warm and inviting kitchen features stainless steel appliances, granite countertops, and plenty of cabinets. Heading down to the lower level you will see your laundry room, two spacious bedrooms and full bathroom. Up to the third level, you walk into your primary with en-suite. The third level also includes three additional bedrooms and a full bathroom. All bedrooms have updated carpet has been professionally cleaned and stairways replaced with new carpet. House has been power washed and freshly painted throughout the entire inside of house. Landscaping includes freshly added mulch. Back on the market no fault due to the sellers. Move-in ready and seller highly motivated!
Location
State VA
County Henrico
Community Beth Dale
Area 42 - Henrico
Direction Take I-95 N and I-64 E to VA-33 W/Nine Mile Rd. Take exit 193A from I-64 E, Turn right onto VA-33 W/Nine Mile Rd, Make a U-turn, Turn right onto Lowell St, Turn right onto Dendron Dr, Home will be on the left
Interior
Heating Electric
Cooling Central Air, Electric
Flooring Partially Carpeted, Tile
Fireplace No
Exterior
Exterior Feature Unpaved Driveway
Fence None
Pool None
Waterfront No
Roof Type Composition,Shingle
Parking Type Driveway, Off Street, Unpaved
Garage No
Building
Story 3
Foundation Slab
Sewer Public Sewer
Water Public
Architectural Style Tri-Level
Level or Stories Three Or More, Multi/Split
Structure Type Frame,Vinyl Siding
New Construction No
Construction Status Actual
Schools
Elementary Schools Highland Springs
Middle Schools Fairfield
High Schools Highland Springs
Others
Tax ID 816-723-1689
Ownership Individuals
Financing FHA
Read Less Info
Want to know what your home might be worth? Contact us for a FREE valuation!

Our team is ready to help you sell your home for the highest possible price ASAP

Bought with United Real Estate Richmond
GET MORE INFORMATION




