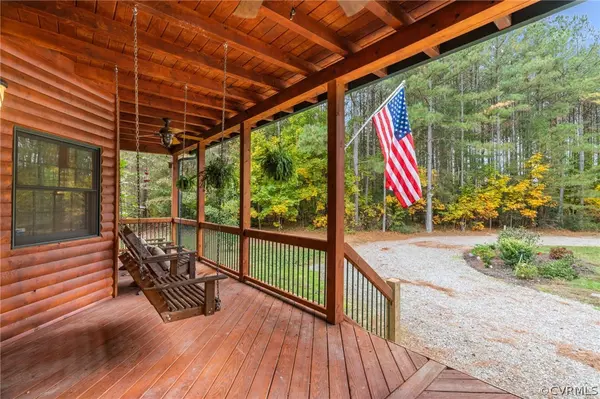For more information regarding the value of a property, please contact us for a free consultation.
Key Details
Sold Price $625,000
Property Type Single Family Home
Sub Type Detached
Listing Status Sold
Purchase Type For Sale
Square Footage 3,623 sqft
Price per Sqft $172
Subdivision Windsor Shades
MLS Listing ID 2132670
Sold Date 12/10/21
Style Cape Cod
Bedrooms 4
Full Baths 3
Half Baths 1
Construction Status Approximate
HOA Y/N No
Year Built 2008
Annual Tax Amount $3,700
Tax Year 2020
Lot Size 25.150 Acres
Acres 25.15
Property Description
Beautiful modern rustic 3,600+ sqft Cape on 25+ private acres in New Kent, convenient to Richmond & Williamsburg w/ cellular internet available! Coming up the circular drive, note the full country porch w/swings & custom chairs that convey! 1st floor showcases pine flooring & open layout perfect for entertaining. Spacious Living Room w/bay window, open to Kitchen & Dining. Chef's dream Kitchen w/granite, SS appliances, under cabinet lighting, tile backsplash, optional gas for range, Breakfast Bar & Dining w/bay window. Oversized Primary Suite w/sitting area & custom blinds, WIC & private bath. 2nd level features 2 spacious bedrooms w/large closets, double-vanity full bath, 2nd Family Room w/vaulted ceilings + sectional that conveys & Laundry. Finished walk out Basement w/epoxy floors, 2nd Laundry hook up, Additional room (could be 4th Bedroom, Home Office or Workout area) w/closet & full bath. 3 mini splits. Mechanical room. Whole house Pelican water filtration system. 2.5 car side-entry garage (660 sqft). French Doors in DR lead to covered rear deck, open deck & stairs down to covered patio (basement level). See Features sheet for full list! Schedule your private showing today!
Location
State VA
County New Kent
Community Windsor Shades
Area 46 - New Kent
Direction Route 60 E to Route 628 (Mt. Pleasant Rd.) L approx. 2 miles to Bell House RD, L on Bell House to Piney Slope LN to end (3105 Piney Slope LN)
Rooms
Basement Full, Heated, Walk-Out Access
Interior
Interior Features Beamed Ceilings, Breakfast Area, Bay Window, Ceiling Fan(s), Cathedral Ceiling(s), Dining Area, Double Vanity, Eat-in Kitchen, French Door(s)/Atrium Door(s), Granite Counters, High Ceilings, Jetted Tub, Kitchen Island, Main Level Primary, Pantry, Walk-In Closet(s)
Heating Electric, Heat Pump
Cooling Central Air
Flooring Partially Carpeted, Tile, Wood
Appliance Dishwasher, Electric Water Heater, Microwave, Oven, Refrigerator, Water Purifier
Laundry Washer Hookup, Dryer Hookup
Exterior
Exterior Feature Deck, Porch
Parking Features Attached
Garage Spaces 2.5
Fence None
Pool None
Roof Type Shingle
Porch Rear Porch, Front Porch, Deck, Porch
Garage Yes
Building
Story 2
Sewer Septic Tank
Water Well
Architectural Style Cape Cod
Level or Stories Two
Structure Type Drywall,Log,Wood Siding
New Construction No
Construction Status Approximate
Schools
Elementary Schools New Kent
Middle Schools New Kent
High Schools New Kent
Others
Tax ID 43-3-7
Ownership Individuals
Financing VA
Read Less Info
Want to know what your home might be worth? Contact us for a FREE valuation!

Our team is ready to help you sell your home for the highest possible price ASAP

Bought with Howard Hanna William E Wood
GET MORE INFORMATION




