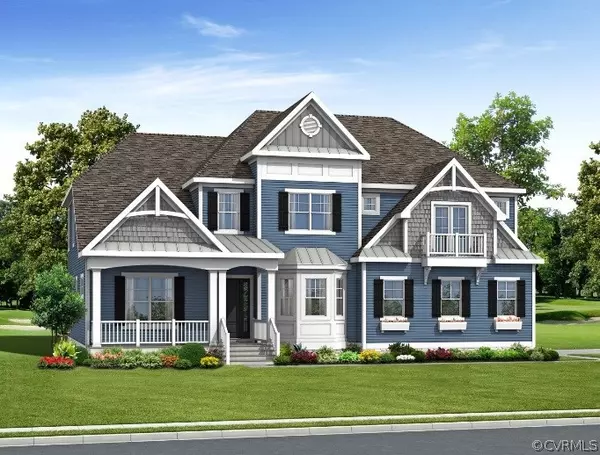For more information regarding the value of a property, please contact us for a free consultation.
Key Details
Sold Price $619,774
Property Type Single Family Home
Sub Type Detached
Listing Status Sold
Purchase Type For Sale
Square Footage 5,897 sqft
Price per Sqft $105
Subdivision The Sanctuary At Roseland
MLS Listing ID 2005829
Sold Date 05/07/21
Style Craftsman,Custom
Bedrooms 7
Full Baths 5
Half Baths 1
Construction Status To Be Built
HOA Fees $45/ann
HOA Y/N Yes
Year Built 2020
Annual Tax Amount $7,107
Tax Year 2018
Lot Size 1.100 Acres
Acres 1.1
Property Description
Welcome to The Waterford, a two-story custom-built craftsman-style home built by Schell Brothers in their flagship Richmond community, The Sanctuary. In The Sanctuary, you will find 28 1-acre home sites in a private community adjacent to Hallsley. Sq ft. options for The Waterford range from 3,642 to $7,495, while bed/bath options include up to 8 bedrooms and 7.5 baths. The Waterford offers a three-car, attached, side-load garage, covered porch, foyer, two-story great room, open floorplan, upscale kitchen, dining room, second floor loft space, first-floor laundry space, and first floor owner's suite with his and her walk-in closets and a vanity. Just outside the great room rests a myriad of customizable outdoor living options. The second floor boasts a large loft, 4 bedrooms, and a bonus bedroom above the garage. The basement offers a huge recreation room with tons of storage space. Crawl, walk-out and welled basements available. Schell Bothers homes utilize green features, such Energy Star appliances and gas tankless hot water heaters. NEIGHBORHOOD LIMITED-TIME INCENTIVE IS $20k! CALL FOR MORE DETAILS.
Location
State VA
County Chesterfield
Community The Sanctuary At Roseland
Area 62 - Chesterfield
Direction From Route 60, turn onto Old Hundred Road. Turn right onto Brightwalton, then left onto Bedwyn Lane, then left onto Swindow Way. Turn left onto Garston Lane
Rooms
Basement Full, Heated, Sump Pump
Interior
Interior Features Tray Ceiling(s), Ceiling Fan(s), Dining Area, Double Vanity, Eat-in Kitchen, Granite Counters, Kitchen Island, Loft, Bath in Primary Bedroom, Main Level Primary, Pantry, Recessed Lighting, Cable TV, Programmable Thermostat
Heating Electric, Forced Air, Heat Pump, Propane
Cooling Central Air, Electric
Flooring Carpet, Ceramic Tile, Wood
Appliance Cooktop, Dishwasher, Exhaust Fan, Electric Cooking, Disposal, Microwave, Oven, Propane Water Heater, Range, Refrigerator, Tankless Water Heater, ENERGY STAR Qualified Appliances
Laundry Washer Hookup, Dryer Hookup
Exterior
Exterior Feature Sprinkler/Irrigation, Lighting, Porch, Paved Driveway
Parking Features Attached
Garage Spaces 3.0
Fence None
Pool None
Community Features Common Grounds/Area
Roof Type Metal,Shingle
Porch Front Porch, Porch
Garage Yes
Building
Lot Description Corner Lot, Wooded
Story 2
Sewer Public Sewer
Water Public
Architectural Style Craftsman, Custom
Level or Stories Two
Structure Type Drywall,Frame,HardiPlank Type,Concrete,Stone
New Construction Yes
Construction Status To Be Built
Schools
Elementary Schools Old Hundred
Middle Schools Midlothian
High Schools Midlothian
Others
HOA Fee Include Common Areas
Tax ID 713-69-78-69-600-000
Ownership Corporate
Security Features Smoke Detector(s)
Financing Cash
Special Listing Condition Corporate Listing
Read Less Info
Want to know what your home might be worth? Contact us for a FREE valuation!

Our team is ready to help you sell your home for the highest possible price ASAP

Bought with Radford & Co Real Estate Inc



