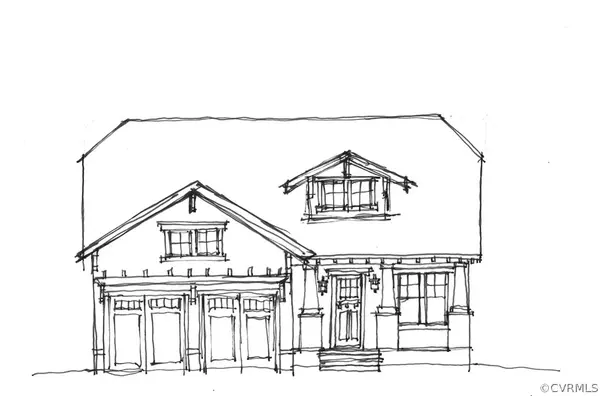For more information regarding the value of a property, please contact us for a free consultation.
Key Details
Sold Price $570,484
Property Type Single Family Home
Sub Type Detached
Listing Status Sold
Purchase Type For Sale
Square Footage 2,186 sqft
Price per Sqft $260
Subdivision Rountrey
MLS Listing ID 2010780
Sold Date 03/15/21
Style Custom,Two Story
Bedrooms 4
Full Baths 1
Half Baths 2
Construction Status To Be Built
HOA Fees $75/qua
HOA Y/N Yes
Year Built 2020
Tax Year 2020
Property Description
Welcome Home to the Cambridge built by Homesmith Construction! This floorplan offers one floor living at its finest! Walk into the foyer featuring crown molding and hardwood floors and to the right, find your guest bedroom with full bath to be used as a bedroom or comfortable office! Through, the open concept family room with fireplace, dining room and kitchen all connect for ease of use in entertaining. The kitchen boasts a walk in pantry, large island and plenty of cabinet space. Off the family and Dining room is the covered lanai to sit out and enjoy a cup of coffee. The first floor master is tucked away with a large ensuite bath, walkin closet with pass through to laundry room. Upstairs 2 ample bedrooms share a bath. Don't miss the opportunity to build with Homesmith Construction, who was builder of the Year for 5 years and running in Hallsley!
Location
State VA
County Chesterfield
Community Rountrey
Area 62 - Chesterfield
Direction From 288/powhite, take old hundred rd and make a left onto woolridge, then take a right onto alvecote, left on waverton and right on Dordon. House will be on corner
Rooms
Basement Crawl Space
Interior
Interior Features Dining Area, Granite Counters, High Ceilings, Bath in Primary Bedroom, Pantry, Walk-In Closet(s)
Heating Electric, Heat Pump, Natural Gas, Zoned
Cooling Electric, Zoned
Flooring Ceramic Tile, Partially Carpeted, Wood
Fireplaces Number 1
Fireplaces Type Gas
Fireplace Yes
Appliance Tankless Water Heater
Exterior
Parking Features Attached
Garage Spaces 2.0
Fence None
Pool Community, Pool
Roof Type Composition,Shingle
Porch Rear Porch
Garage Yes
Building
Story 2
Sewer Public Sewer
Water Public
Architectural Style Custom, Two Story
Level or Stories Two
Structure Type Drywall,Frame,Vinyl Siding
New Construction Yes
Construction Status To Be Built
Schools
Elementary Schools Old Hundred
Middle Schools Tomahawk Creek
High Schools Midlothian
Others
HOA Fee Include Clubhouse,Common Areas,Pool(s),Trash
Tax ID 717689170500000
Ownership Corporate
Financing Conventional
Special Listing Condition Corporate Listing
Read Less Info
Want to know what your home might be worth? Contact us for a FREE valuation!

Our team is ready to help you sell your home for the highest possible price ASAP

Bought with CapCenter



